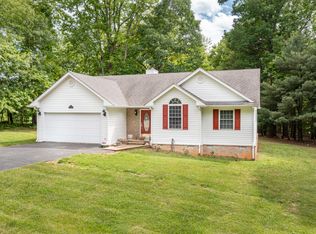Sold for $485,000
$485,000
6620 Wellington Rd, Roanoke, VA 24018
4beds
3,064sqft
Single Family Residence
Built in 1978
1.86 Acres Lot
$495,600 Zestimate®
$158/sqft
$3,312 Estimated rent
Home value
$495,600
$471,000 - $520,000
$3,312/mo
Zestimate® history
Loading...
Owner options
Explore your selling options
What's special
Tucked away on a peaceful 1.86 ac. lot, this beautifully maintained Two-story Colonial offers the perfect blend of privacy, space, and timeless charm. With 4 spacious brms and 3 full baths, this home is ideal for families or anyone seeking room to grow. Step inside to find a warm, inviting layout featuring generous living areas and classic design elements. The bright and airy Kit opens to a cozy Family Rm, perfect for entertaining guests. Enjoy quiet mornings or relaxing evenings on the screened porch overlooking the serene, wooded surroundings. The home includes a convenient 2-car garage, ample storage space, and a layout that balances functionality with comfort. Whether you're hosting family gatherings or simply soaking in the peace and quiet, this home is for you.
Zillow last checked: 8 hours ago
Listing updated: June 06, 2025 at 10:18am
Listed by:
DANIEL BROWN 540-598-4663,
EXECUTIVE REALTY INC
Bought with:
BETH WILSON, 0225069936
BERKSHIRE HATHAWAY HOMESERVICES PREMIER, REALTORS(r) - MAIN
Source: RVAR,MLS#: 916018
Facts & features
Interior
Bedrooms & bathrooms
- Bedrooms: 4
- Bathrooms: 3
- Full bathrooms: 3
Primary bedroom
- Level: U
Bedroom 2
- Level: U
Bedroom 3
- Level: U
Bedroom 4
- Level: E
Other
- Level: E
Dining room
- Level: E
Family room
- Level: E
Foyer
- Level: E
Kitchen
- Level: E
Living room
- Level: E
Recreation room
- Level: L
Heating
- Heat Pump Electric
Cooling
- Heat Pump Electric
Appliances
- Included: Dishwasher, Disposal, Microwave, Electric Range, Refrigerator
Features
- Breakfast Area, Storage
- Flooring: Carpet, Ceramic Tile, Wood
- Doors: Insulated, Metal
- Windows: Insulated Windows, Tilt-In
- Has basement: Yes
- Number of fireplaces: 1
- Fireplace features: Family Room
Interior area
- Total structure area: 3,064
- Total interior livable area: 3,064 sqft
- Finished area above ground: 2,544
- Finished area below ground: 520
Property
Parking
- Total spaces: 6
- Parking features: Garage Under, Paved, Garage Door Opener, Off Street
- Has attached garage: Yes
- Covered spaces: 2
- Uncovered spaces: 4
Features
- Levels: Two
- Stories: 2
- Patio & porch: Patio, Rear Porch
Lot
- Size: 1.86 Acres
- Features: Wooded
Details
- Parcel number: 085.020139.000000
- Zoning: R1
Construction
Type & style
- Home type: SingleFamily
- Property subtype: Single Family Residence
Materials
- Aluminum, Brick
Condition
- Completed
- Year built: 1978
Utilities & green energy
- Electric: 0 Phase
- Water: Well
- Utilities for property: Cable Connected, Cable
Community & neighborhood
Location
- Region: Roanoke
- Subdivision: N/A
Other
Other facts
- Road surface type: Paved
Price history
| Date | Event | Price |
|---|---|---|
| 5/22/2025 | Sold | $485,000-3%$158/sqft |
Source: | ||
| 4/12/2025 | Pending sale | $499,950$163/sqft |
Source: | ||
| 4/8/2025 | Listed for sale | $499,950+75.4%$163/sqft |
Source: | ||
| 7/27/2017 | Sold | $285,000-5%$93/sqft |
Source: | ||
| 5/26/2017 | Listed for sale | $299,950$98/sqft |
Source: RE/MAX VALLEY, REALTORS #837840 Report a problem | ||
Public tax history
| Year | Property taxes | Tax assessment |
|---|---|---|
| 2025 | $4,503 +7.2% | $437,200 +8.2% |
| 2024 | $4,201 +7.4% | $403,900 +9.4% |
| 2023 | $3,912 +5.9% | $369,100 +8.8% |
Find assessor info on the county website
Neighborhood: 24018
Nearby schools
GreatSchools rating
- 7/10Back Creek Elementary SchoolGrades: PK-5Distance: 1.3 mi
- 8/10Cave Spring Middle SchoolGrades: 6-8Distance: 2.1 mi
- 8/10Cave Spring High SchoolGrades: 9-12Distance: 3 mi
Schools provided by the listing agent
- Elementary: Back Creek
- Middle: Cave Spring
- High: Cave Spring
Source: RVAR. This data may not be complete. We recommend contacting the local school district to confirm school assignments for this home.
Get pre-qualified for a loan
At Zillow Home Loans, we can pre-qualify you in as little as 5 minutes with no impact to your credit score.An equal housing lender. NMLS #10287.
Sell with ease on Zillow
Get a Zillow Showcase℠ listing at no additional cost and you could sell for —faster.
$495,600
2% more+$9,912
With Zillow Showcase(estimated)$505,512
