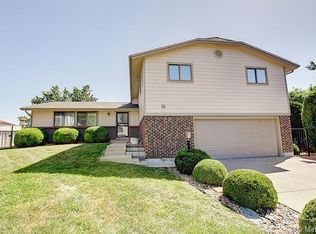Sold for $700,000 on 06/05/24
$700,000
6620 W 74th Avenue, Arvada, CO 80003
4beds
2,938sqft
Single Family Residence
Built in 1976
7,812 Square Feet Lot
$699,300 Zestimate®
$238/sqft
$3,364 Estimated rent
Home value
$699,300
$664,000 - $741,000
$3,364/mo
Zestimate® history
Loading...
Owner options
Explore your selling options
What's special
Beautifully remodeled split level in Arvada Highlands with expansive floor plan! The soaring vaulted ceilings and beams on the main level make an already large living space feel even bigger, and the open kitchen features a large island with seating, new cabinets and quartz countertops. Off the spacious kitchen is a convenient dining space, and this split level layout also has a second family room on the ground level with a fireplace, wet bar and easy access to the back patio for those summer grilling sessions. Additionally, this ground level area has a convenient fourth bedroom, 3/4 bathroom and your designated laundry space. The upper floor contains 3 total bedrooms, all a good size and with ample storage. The primary suite is large and bright, and also has a very stylish en suite 3/4 bathroom with new vanity and tiling, as well as an expansive closet for for any fashionista. Through the ground level you'll find the basement access and the third bonus living space and a fifth non conforming bedroom or cozy den. There is an ample sized attached two car garage, and the yard is inviting and very private, the ideal outdoor space for any homeowner. This stunning property is ideally situated on a quiet, tree-lined street and within walking distance to Faversham Park and just a short drive to the stunning Majestic View Park and Indian Tree golf course. Amenities abound and major upgrades galore in this lovely east central Arvada location!
Zillow last checked: 8 hours ago
Listing updated: October 01, 2024 at 11:02am
Listed by:
Alex Swanson 720-833-1903 alex@westandmainhomes.com,
West and Main Homes Inc
Bought with:
Crystal Treadway, 100099532
USAJ Realty
Source: REcolorado,MLS#: 2897033
Facts & features
Interior
Bedrooms & bathrooms
- Bedrooms: 4
- Bathrooms: 3
- Full bathrooms: 1
- 3/4 bathrooms: 2
Primary bedroom
- Description: Dreamy Primary Suite
- Level: Upper
Bedroom
- Description: First Bedroom
- Level: Upper
Bedroom
- Description: Second Bedroom Or Home Office
- Level: Upper
Bedroom
- Description: Ground Level 4th Bedroom
- Level: Lower
Primary bathroom
- Description: En Suite Primary Bathroom, Double Vanity
- Level: Upper
Bathroom
- Description: Hallway Full Guest Bathroom
- Level: Upper
Bathroom
- Description: Convenient 3/4 Bathroom
- Level: Lower
Bonus room
- Description: Could Be A 5th Bedroom Or Office
- Level: Basement
Family room
- Description: Lower Level Family Room With Fireplace
- Level: Lower
Family room
- Description: Bonus Third Living Room
- Level: Basement
Kitchen
- Description: Beautifully Updated And Lots Of Storage
- Level: Main
Laundry
- Description: Laundry Room
- Level: Lower
Living room
- Description: Vaulted Ceilings And Beams!
- Level: Main
Heating
- Forced Air
Cooling
- Central Air
Appliances
- Included: Dishwasher, Disposal, Oven
- Laundry: In Unit
Features
- Eat-in Kitchen, High Ceilings, Kitchen Island, Open Floorplan, Primary Suite, Quartz Counters
- Flooring: Carpet, Tile
- Windows: Double Pane Windows
- Basement: Finished
- Number of fireplaces: 1
- Fireplace features: Family Room, Wood Burning
- Common walls with other units/homes: No Common Walls
Interior area
- Total structure area: 2,938
- Total interior livable area: 2,938 sqft
- Finished area above ground: 2,263
- Finished area below ground: 675
Property
Parking
- Total spaces: 2
- Parking features: Concrete
- Attached garage spaces: 2
Features
- Levels: Multi/Split
- Patio & porch: Patio
- Exterior features: Private Yard
- Fencing: Partial
Lot
- Size: 7,812 sqft
Details
- Parcel number: 013811
- Special conditions: Standard
Construction
Type & style
- Home type: SingleFamily
- Architectural style: Traditional
- Property subtype: Single Family Residence
Materials
- Brick, Wood Siding
- Roof: Composition
Condition
- Updated/Remodeled
- Year built: 1976
Utilities & green energy
- Sewer: Public Sewer
- Water: Public
Community & neighborhood
Location
- Region: Arvada
- Subdivision: Highlands Parkway
Other
Other facts
- Listing terms: Cash,Conventional,FHA,VA Loan
- Ownership: Corporation/Trust
- Road surface type: Paved
Price history
| Date | Event | Price |
|---|---|---|
| 6/5/2024 | Sold | $700,000$238/sqft |
Source: | ||
| 5/16/2024 | Pending sale | $700,000$238/sqft |
Source: | ||
| 5/2/2024 | Price change | $700,000-2.8%$238/sqft |
Source: | ||
| 4/19/2024 | Listed for sale | $720,000+44.9%$245/sqft |
Source: | ||
| 10/30/2023 | Sold | $497,000-0.6%$169/sqft |
Source: | ||
Public tax history
| Year | Property taxes | Tax assessment |
|---|---|---|
| 2024 | $2,923 +23.7% | $38,388 |
| 2023 | $2,362 -1.4% | $38,388 +26.4% |
| 2022 | $2,397 +8.1% | $30,380 -2.8% |
Find assessor info on the county website
Neighborhood: 80003
Nearby schools
GreatSchools rating
- 3/10Swanson Elementary SchoolGrades: PK-5Distance: 0.8 mi
- 4/10North Arvada Middle SchoolGrades: 6-8Distance: 0.2 mi
- 3/10Arvada High SchoolGrades: 9-12Distance: 1.3 mi
Schools provided by the listing agent
- Elementary: Swanson
- Middle: North Arvada
- High: Arvada
- District: Jefferson County R-1
Source: REcolorado. This data may not be complete. We recommend contacting the local school district to confirm school assignments for this home.
Get a cash offer in 3 minutes
Find out how much your home could sell for in as little as 3 minutes with a no-obligation cash offer.
Estimated market value
$699,300
Get a cash offer in 3 minutes
Find out how much your home could sell for in as little as 3 minutes with a no-obligation cash offer.
Estimated market value
$699,300
