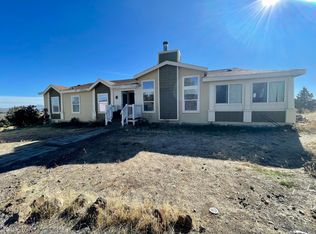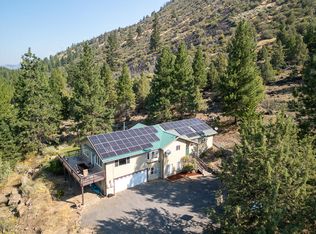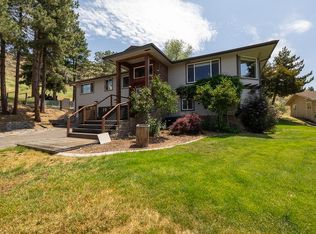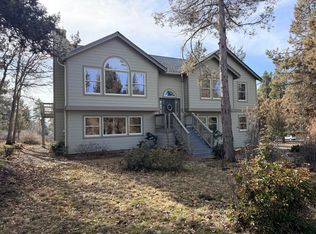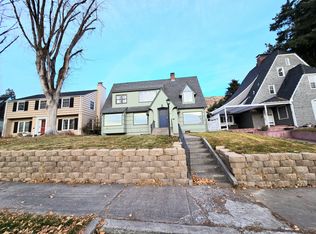Charming Country Home on Sweeping Acreage. Discover the perfect blend of country charm and modern convenience in this spacious home on 4.99-acres. Ample room for all your needs, this property features 4 generously sized bedrooms and 2 1/2 baths. All new Coeur d'Alene windows on the ground floor with a lifetime warranty. The heart of the home is the kitchen, with a large island, spacious pantry, & stone countertops. The living room boasts a cozy gas fireplace, and a mix of carpet, tile, and hardwood floors that add character and warmth. Enjoy meals in the inviting dining room or relax in the great room, both equipped with electric heat to ensure comfort throughout the seasons. The primary bedroom is a true retreat, featuring a walk-in closet, a jetted tub, double sinks, and a private toilet. The finished basement is a versatile space with a walk-out door, a kitchenette, a pool table, full bath, offering endless possibilities for entertainment or guest accommodations. 14x32 shop.
Active
Price cut: $50K (12/29)
$599,000
6620 Scottsbluff Rd, Klamath Falls, OR 97601
4beds
3baths
3,778sqft
Est.:
Single Family Residence
Built in 2002
4.99 Acres Lot
$-- Zestimate®
$159/sqft
$-- HOA
What's special
Cozy gas fireplaceSweeping acreagePool tableFinished basementWalk-in closetGreat roomInviting dining room
- 253 days |
- 995 |
- 55 |
Zillow last checked: 8 hours ago
Listing updated: January 29, 2026 at 10:46am
Listed by:
Fisher Nicholson Realty, LLC 541-884-1717
Source: Oregon Datashare,MLS#: 220202174
Tour with a local agent
Facts & features
Interior
Bedrooms & bathrooms
- Bedrooms: 4
- Bathrooms: 3
Heating
- Electric
Cooling
- Ductless
Appliances
- Included: Dishwasher, Disposal, Microwave, Range, Range Hood, Refrigerator, Water Heater
Features
- Ceiling Fan(s), Double Vanity, Enclosed Toilet(s), Kitchen Island, Linen Closet, Pantry, Stone Counters, Tile Shower, Walk-In Closet(s)
- Flooring: Carpet, Hardwood, Tile
- Windows: Double Pane Windows, Vinyl Frames
- Basement: Exterior Entry,Finished,Full
- Has fireplace: Yes
- Fireplace features: Gas, Living Room
- Common walls with other units/homes: No Common Walls
Interior area
- Total structure area: 2,578
- Total interior livable area: 3,778 sqft
- Finished area below ground: 1,200
Video & virtual tour
Property
Parking
- Total spaces: 2
- Parking features: Attached, Concrete, Driveway, Garage Door Opener, Gravel, Storage
- Attached garage spaces: 2
- Has uncovered spaces: Yes
Features
- Levels: Three Or More
- Stories: 3
- Patio & porch: Deck, Patio
- Has view: Yes
- View description: Mountain(s), Neighborhood
Lot
- Size: 4.99 Acres
- Features: Native Plants, Sloped
Details
- Additional structures: Shed(s)
- Parcel number: 882500
- Zoning description: R5
- Special conditions: Standard,Trust
- Horses can be raised: Yes
Construction
Type & style
- Home type: SingleFamily
- Architectural style: Traditional
- Property subtype: Single Family Residence
Materials
- Steel Frame
- Foundation: Concrete Perimeter
- Roof: Metal
Condition
- New construction: No
- Year built: 2002
Utilities & green energy
- Sewer: Septic Tank
- Water: Well
Community & HOA
Community
- Security: Carbon Monoxide Detector(s), Smoke Detector(s)
- Subdivision: Silver Ridge Estates -First Addition
HOA
- Has HOA: No
Location
- Region: Klamath Falls
Financial & listing details
- Price per square foot: $159/sqft
- Tax assessed value: $1,053,230
- Annual tax amount: $3,966
- Date on market: 1/29/2026
- Cumulative days on market: 253 days
- Listing terms: Cash,Conventional
- Inclusions: Hot Tub, Pool Table, Stair Lift
- Road surface type: Dirt, Gravel
Estimated market value
Not available
Estimated sales range
Not available
Not available
Price history
Price history
| Date | Event | Price |
|---|---|---|
| 1/29/2026 | Listed for sale | $599,000$159/sqft |
Source: | ||
| 1/13/2026 | Pending sale | $599,000$159/sqft |
Source: | ||
| 12/29/2025 | Price change | $599,000-7.7%$159/sqft |
Source: | ||
| 11/17/2025 | Price change | $649,000-3.9%$172/sqft |
Source: | ||
| 9/23/2025 | Price change | $675,000-3.4%$179/sqft |
Source: | ||
Public tax history
Public tax history
| Year | Property taxes | Tax assessment |
|---|---|---|
| 2024 | $3,966 +4% | $389,870 +3% |
| 2023 | $3,812 +2.7% | $378,520 +3% |
| 2022 | $3,713 +3.3% | $367,500 +3% |
Find assessor info on the county website
BuyAbility℠ payment
Est. payment
$3,329/mo
Principal & interest
$2834
Property taxes
$285
Home insurance
$210
Climate risks
Neighborhood: 97601
Nearby schools
GreatSchools rating
- 8/10Keno Elementary SchoolGrades: K-6Distance: 4.3 mi
- 3/10Henley Middle SchoolGrades: 7-8Distance: 8.5 mi
- 8/10Henley High SchoolGrades: 9-12Distance: 8.7 mi
Schools provided by the listing agent
- Elementary: Keno Elem
- Middle: Henley Middle
- High: Henley High
Source: Oregon Datashare. This data may not be complete. We recommend contacting the local school district to confirm school assignments for this home.
- Loading
- Loading
