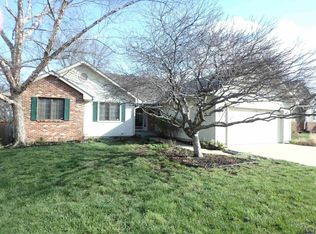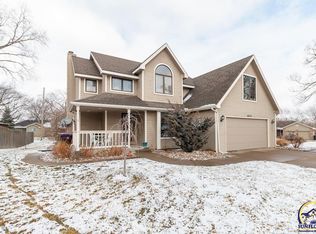Sold on 03/29/24
Price Unknown
6620 SW Hamptonshire Ln, Topeka, KS 66614
4beds
3,677sqft
Single Family Residence, Residential
Built in 1992
9,583.2 Square Feet Lot
$374,600 Zestimate®
$--/sqft
$2,510 Estimated rent
Home value
$374,600
$356,000 - $397,000
$2,510/mo
Zestimate® history
Loading...
Owner options
Explore your selling options
What's special
Great improved price!! Welcome to this home with main floor living located in the Farley school area with a very low assumable 2.5% interest rate loan. Meal prep is easy in the spacious kitchen with plenty of work and storage area. Laundry is conveniently located for easy work and just off the kitchen step out side to relax on the large deck overlooking a nice oversized fenced yard. Snuggle in front of the fireplace either on the main level or downstairs for a cozy evening. There is even a craft/flex room for your creative side. Enjoy the special comfort of commercial grade water purification system with reverse osmosis technology to service your full house water system. Virtual staging is used in some room pictures. Call today to find out how you can take advantage of this very low interest rate reducing your mortgage payment from others who are paying todays high interest rates. Then enjoy your low payments while celebrating the holidays in your new home!
Zillow last checked: 8 hours ago
Listing updated: March 29, 2024 at 01:17pm
Listed by:
Carol Ronnebaum 785-640-2685,
Coldwell Banker American Home,
Tracy Ronnebaum 785-633-2588,
Coldwell Banker American Home
Bought with:
Marta Barron, 00230927
Stone & Story RE Group, LLC
Source: Sunflower AOR,MLS#: 231711
Facts & features
Interior
Bedrooms & bathrooms
- Bedrooms: 4
- Bathrooms: 3
- Full bathrooms: 3
Primary bedroom
- Level: Main
- Area: 234
- Dimensions: 18x13
Bedroom 2
- Level: Main
- Area: 144
- Dimensions: 12x12
Bedroom 3
- Level: Main
- Area: 132
- Dimensions: 12x11
Bedroom 4
- Level: Basement
- Dimensions: 13x12 (no egress)
Dining room
- Level: Main
- Area: 144
- Dimensions: 12x12
Family room
- Level: Main
- Area: 900
- Dimensions: 20x45
Great room
- Level: Main
- Area: 260
- Dimensions: 13x20
Kitchen
- Level: Main
- Area: 364
- Dimensions: 13x28
Laundry
- Level: Main
- Area: 30
- Dimensions: 6x5
Heating
- Natural Gas
Cooling
- Central Air
Appliances
- Included: Electric Range, Range Hood, Dishwasher, Refrigerator, Disposal
- Laundry: Main Level, Separate Room
Features
- Cathedral Ceiling(s)
- Flooring: Hardwood, Carpet
- Basement: Concrete,Full,Partially Finished,Walk-Out Access
- Number of fireplaces: 2
- Fireplace features: Two
Interior area
- Total structure area: 3,677
- Total interior livable area: 3,677 sqft
- Finished area above ground: 1,886
- Finished area below ground: 1,791
Property
Parking
- Parking features: Attached
- Has attached garage: Yes
Features
- Patio & porch: Deck
- Fencing: Privacy
Lot
- Size: 9,583 sqft
- Dimensions: 70 x 150
Details
- Parcel number: R56408
- Special conditions: Standard,Arm's Length
Construction
Type & style
- Home type: SingleFamily
- Architectural style: Ranch
- Property subtype: Single Family Residence, Residential
Materials
- Frame
- Roof: Architectural Style
Condition
- Year built: 1992
Utilities & green energy
- Water: Public
Community & neighborhood
Location
- Region: Topeka
- Subdivision: Sherwood Estates
Price history
| Date | Event | Price |
|---|---|---|
| 3/29/2024 | Sold | -- |
Source: | ||
| 11/29/2023 | Pending sale | $343,000$93/sqft |
Source: | ||
| 11/16/2023 | Price change | $343,000-3.4%$93/sqft |
Source: | ||
| 11/3/2023 | Listed for sale | $355,000$97/sqft |
Source: | ||
| 9/27/2021 | Sold | -- |
Source: | ||
Public tax history
| Year | Property taxes | Tax assessment |
|---|---|---|
| 2025 | -- | $42,666 +4.7% |
| 2024 | $5,875 +5% | $40,752 +2% |
| 2023 | $5,596 +11.9% | $39,953 +12% |
Find assessor info on the county website
Neighborhood: 66614
Nearby schools
GreatSchools rating
- 6/10Farley Elementary SchoolGrades: PK-6Distance: 0.4 mi
- 6/10Washburn Rural Middle SchoolGrades: 7-8Distance: 4 mi
- 8/10Washburn Rural High SchoolGrades: 9-12Distance: 3.9 mi
Schools provided by the listing agent
- Elementary: Farley Elementary School/USD 437
- Middle: Washburn Rural Middle School/USD 437
- High: Washburn Rural High School/USD 437
Source: Sunflower AOR. This data may not be complete. We recommend contacting the local school district to confirm school assignments for this home.

