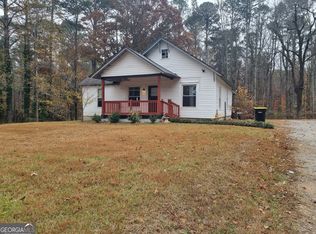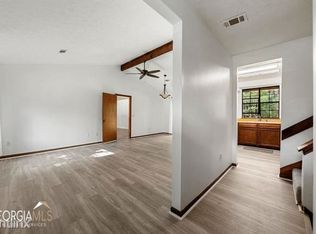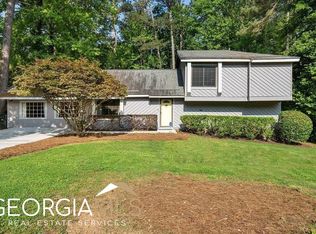Try your power play on this solid block ranch with lovely hardwood floors throughout. Mid century appliances still work! 2 bedrooms, but there is another room that can be used as a den or 3rd bedroom. Bathrooms are tiled. There is a separate shower in the basement for that mechanic that wears his/her job home. HERE'S THE BONUS! Speaking of mechanic - two separate outbuildings; one with a garage door to an pit with a ramp for working on vehicles' underside. Tons of storage opportunities and office space. The yard is loaded with blooming perennials and when the weather gets cold, there is a greenhouse for storing, or growing more plants! Lovely 2.8 acres with a creek and large garden area. PROPERTY IS BEING SOLD AS-IS, WHERE IS, WITH NO SELLER DISCLOSURE.
This property is off market, which means it's not currently listed for sale or rent on Zillow. This may be different from what's available on other websites or public sources.


