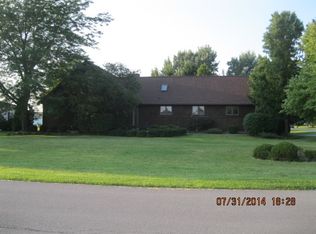Closed
$525,000
6620 Heather Dr, Lockport, NY 14094
3beds
2,135sqft
Single Family Residence
Built in 1967
1.1 Acres Lot
$538,400 Zestimate®
$246/sqft
$3,017 Estimated rent
Home value
$538,400
$479,000 - $608,000
$3,017/mo
Zestimate® history
Loading...
Owner options
Explore your selling options
What's special
Well kept ranch style home, meticulously maintained! Inviting front entrance, with hard wood floors. Large living room with gas fireplace & marble trim, crown molding thru out. Formal dining room with tray ceiling. Lg Custom built kitchen, granite counters, cathedral ceiling, recess lights, radiant heated floors, Wolf brand gas range, 48” Sub Zero refrigerator side by side. Built in oven. Coffered ceiling in sun room (17x12) overlooking beautiful grounds. Large bedroom-en-suite, double closets, walk in-shower. Second bath, sky lite, heated floors, nice vanity. Six panel doors. Custom woodwork throughout. First floor laundry. Large deck, overlooking beautiful in ground pool & yard. Pool liner ‘24, pool cabana with half bath. There is a 2 car attached garage, plus a 3 car detached garage which is unfinished 20'x30' with a 16'W x 8'H garage door. Roof approx 11 yrs. See attached list of attributes. This home has the wow factor!!! Showings start Tuesday 6/3/25. NEGOTIATIONS BEGIN ON SUNDAY, 6/8/2025 AT 7:00 PM.
Total square footage was determined by a certified appraiser. See attached.
Zillow last checked: 8 hours ago
Listing updated: October 01, 2025 at 09:35am
Listed by:
Louis Vinci 716-913-4858,
Howard Hanna WNY Inc.
Bought with:
Louis Vinci, 30VI0633092
Howard Hanna WNY Inc.
Source: NYSAMLSs,MLS#: B1611265 Originating MLS: Buffalo
Originating MLS: Buffalo
Facts & features
Interior
Bedrooms & bathrooms
- Bedrooms: 3
- Bathrooms: 3
- Full bathrooms: 2
- 1/2 bathrooms: 1
- Main level bathrooms: 3
- Main level bedrooms: 3
Bedroom 1
- Level: First
- Dimensions: 18.00 x 13.00
Bedroom 2
- Level: First
- Dimensions: 15.00 x 12.00
Bedroom 3
- Level: First
- Dimensions: 12.00 x 12.00
Dining room
- Level: First
- Dimensions: 13.00 x 13.00
Kitchen
- Level: First
- Dimensions: 20.00 x 14.00
Living room
- Level: First
- Dimensions: 24.00 x 15.00
Other
- Level: First
- Dimensions: 17.00 x 12.00
Other
- Level: First
- Dimensions: 7.00 x 7.00
Heating
- Gas, Baseboard, Radiant Floor
Cooling
- Window Unit(s)
Appliances
- Included: Dryer, Dishwasher, Free-Standing Range, Disposal, Gas Water Heater, Microwave, Oven, Refrigerator, Washer
- Laundry: Main Level
Features
- Ceiling Fan(s), Cathedral Ceiling(s), Central Vacuum, Den, Separate/Formal Dining Room, Entrance Foyer, Eat-in Kitchen, Separate/Formal Living Room, Granite Counters, Home Office, Kitchen Island, Sliding Glass Door(s), Storage, Skylights, Natural Woodwork, Window Treatments, Bedroom on Main Level, Main Level Primary
- Flooring: Carpet, Ceramic Tile, Hardwood, Luxury Vinyl, Tile, Varies
- Doors: Sliding Doors
- Windows: Drapes, Skylight(s)
- Basement: Full,Partially Finished,Sump Pump
- Number of fireplaces: 1
Interior area
- Total structure area: 2,135
- Total interior livable area: 2,135 sqft
Property
Parking
- Total spaces: 5
- Parking features: Attached, Garage, Storage, Driveway, Garage Door Opener
- Attached garage spaces: 5
Accessibility
- Accessibility features: Other
Features
- Levels: One
- Stories: 1
- Patio & porch: Deck
- Exterior features: Blacktop Driveway, Deck, Fence, Play Structure, Pool, See Remarks
- Pool features: In Ground
- Fencing: Partial
Lot
- Size: 1.10 Acres
- Dimensions: 150 x 335
- Features: Rectangular, Rectangular Lot, Residential Lot
Details
- Additional structures: Second Garage
- Parcel number: 2926000950020002017000
- Special conditions: Standard
Construction
Type & style
- Home type: SingleFamily
- Architectural style: Ranch
- Property subtype: Single Family Residence
Materials
- Brick, Vinyl Siding
- Foundation: Block
- Roof: Asphalt
Condition
- Resale
- Year built: 1967
Utilities & green energy
- Electric: Circuit Breakers
- Sewer: Septic Tank
- Water: Connected, Public
- Utilities for property: Water Connected
Community & neighborhood
Location
- Region: Lockport
- Subdivision: Holland Land Companys Lan
Other
Other facts
- Listing terms: Cash,Conventional,FHA,VA Loan
Price history
| Date | Event | Price |
|---|---|---|
| 9/30/2025 | Sold | $525,000+22.2%$246/sqft |
Source: | ||
| 7/31/2025 | Pending sale | $429,777$201/sqft |
Source: | ||
| 7/31/2025 | Listing removed | $429,777$201/sqft |
Source: | ||
| 6/10/2025 | Pending sale | $429,777$201/sqft |
Source: | ||
| 6/2/2025 | Listed for sale | $429,777$201/sqft |
Source: | ||
Public tax history
| Year | Property taxes | Tax assessment |
|---|---|---|
| 2024 | -- | $295,600 +17.3% |
| 2023 | -- | $252,000 +10% |
| 2022 | -- | $229,000 +17.4% |
Find assessor info on the county website
Neighborhood: 14094
Nearby schools
GreatSchools rating
- 3/10Newfane Elementary SchoolGrades: K-4Distance: 5.6 mi
- 4/10Newfane Middle SchoolGrades: 5-9Distance: 6.4 mi
- 6/10Newfane Senior High SchoolGrades: 6-12Distance: 6.5 mi
Schools provided by the listing agent
- District: Newfane
Source: NYSAMLSs. This data may not be complete. We recommend contacting the local school district to confirm school assignments for this home.
