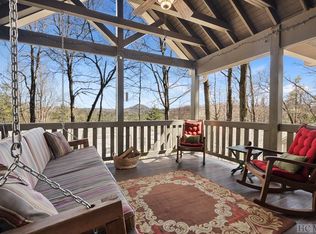Sold for $2,050,000
$2,050,000
662 Wyanoak Road, Highlands, NC 28741
3beds
--sqft
Single Family Residence
Built in 2007
0.62 Acres Lot
$2,163,000 Zestimate®
$--/sqft
$4,434 Estimated rent
Home value
$2,163,000
$1.71M - $2.75M
$4,434/mo
Zestimate® history
Loading...
Owner options
Explore your selling options
What's special
"Wyanoak Lodge" is a Mirror Lake cottage that has been reimagined to offer generously proportioned living areas and high-end finishes. There are two luxurious master suites in the Main House, an open floor plan that features see-thru stone fireplace between Living and Dining Rooms and Chef's kitchen. Large screened porch with stone fireplace. The third bedroom is located in detached Guest Quarters over garage which include: sitting area, full custom kitchen and full bath. This property is being offered exquisitely furnished and appointed for near turn-key use. Wyanoak Lodge offers potential use and enjoyment as either a private retreat and/or an income property. Wyanoak Lodge is currently an active income property with exceptional guest reviews and strong revenue performance. Rental history, rates guest reviews and a list of minor furnishing exclusions are available upon request. Property is currently rented. Wyanoak Lodge will be available for showings beginning July 7. Fireplace Features: 2 or more
Zillow last checked: 8 hours ago
Listing updated: November 11, 2024 at 01:01pm
Listed by:
Clif Gottwals,
Christie's International Real Estate Highlands-Cashiers,
Doug Helms,
Christie's International Real Estate Highlands-Cashiers
Bought with:
Deborah Gleeson
Christie's International Real Estate Highlands-Cashiers
Source: HCMLS,MLS#: 104639Originating MLS: Highlands Cashiers Board of Realtors
Facts & features
Interior
Bedrooms & bathrooms
- Bedrooms: 3
- Bathrooms: 4
- Full bathrooms: 3
- 1/2 bathrooms: 1
Primary bedroom
- Level: Main
Bedroom 2
- Level: Upper
Bedroom 3
- Level: Main
Dining room
- Level: Main
Kitchen
- Level: Main
Living room
- Level: Main
Heating
- Central, Heat Pump, Multi-Fuel
Cooling
- Central Air, Electric
Appliances
- Included: Dryer, Dishwasher, Exhaust Fan, Disposal, Microwave, Range, Refrigerator, Tankless Water Heater
- Laundry: Washer Hookup, Dryer Hookup
Features
- Breakfast Bar, Tray Ceiling(s), Ceiling Fan(s), Separate/Formal Dining Room, Walk-In Closet(s)
- Flooring: Tile, Wood
- Windows: Window Treatments
- Basement: Crawl Space,Exterior Entry
- Has fireplace: Yes
- Fireplace features: Gas Log, Living Room, Outside, Stone, Wood Burning
- Furnished: Yes
Property
Parking
- Total spaces: 2
- Parking features: Detached, Garage, Two Car Garage, Garage Door Opener, Gravel, Paved
- Garage spaces: 2
Features
- Levels: Two
- Stories: 2
- Patio & porch: Covered, Front Porch, Porch, Screened
- Exterior features: Fire Pit, Garden
- Has view: Yes
- View description: Trees/Woods
Lot
- Size: 0.62 Acres
- Features: Partially Cleared, Rolling Slope, Steep Slope
Details
- Additional structures: Guest House
- Parcel number: 7540052958
Construction
Type & style
- Home type: SingleFamily
- Architectural style: Bungalow,Traditional
- Property subtype: Single Family Residence
Materials
- Frame, Wood Siding
- Foundation: Block
- Roof: Shingle
Condition
- New construction: No
- Year built: 2007
Utilities & green energy
- Electric: Generator
- Sewer: Public Sewer
- Water: Public
- Utilities for property: Cable Available, High Speed Internet Available
Community & neighborhood
Location
- Region: Highlands
- Subdivision: Cullasaja Heights
Other
Other facts
- Listing terms: Cash
- Road surface type: Paved
Price history
| Date | Event | Price |
|---|---|---|
| 8/23/2024 | Sold | $2,050,000+5.1% |
Source: HCMLS #104639 Report a problem | ||
| 7/31/2024 | Pending sale | $1,950,000 |
Source: HCMLS #104639 Report a problem | ||
| 7/9/2024 | Contingent | $1,950,000 |
Source: HCMLS #104639 Report a problem | ||
| 6/30/2024 | Listed for sale | $1,950,000+178.6% |
Source: HCMLS #104639 Report a problem | ||
| 7/8/2015 | Sold | $700,000-6.7% |
Source: HCMLS #80545 Report a problem | ||
Public tax history
Tax history is unavailable.
Neighborhood: 28741
Nearby schools
GreatSchools rating
- 6/10Highlands SchoolGrades: K-12Distance: 1.6 mi
- 6/10Macon Middle SchoolGrades: 7-8Distance: 10.6 mi
- 2/10Mountain View Intermediate SchoolGrades: 5-6Distance: 10.8 mi
