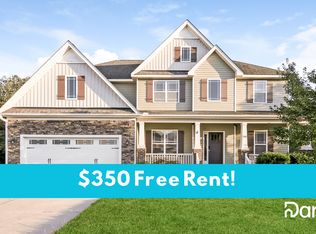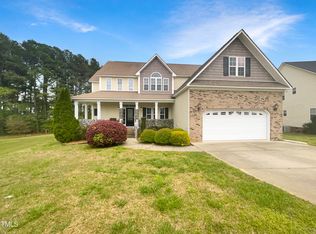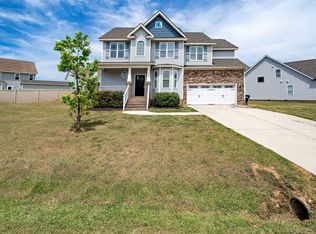4BR/3.5Ba on 1/2 Acre Lot* Grand Entry Foyer* Formal Dining Room w/ Tray Ceiling* Formal Living Room or FLEX Area* Family Room w/ Gas Log Fireplace & Ceiling Fan* OPEN Kitchen w/ Granite Counters & Sunny Breakfast Nook* Lush First Floor Master Suite w/ Dual Vanity, Soaking Tub & Sep Shower* Upstairs has 3 Bedrooms, 2 Full Baths and FINISHED Bonus Room Plus HUGE 614 sf Unfinished Bonus For Future Expanding* Screened Porch and Patio overlook Flat Back Yard* Tons of Storage* Attached 2 Car Garage*
This property is off market, which means it's not currently listed for sale or rent on Zillow. This may be different from what's available on other websites or public sources.


