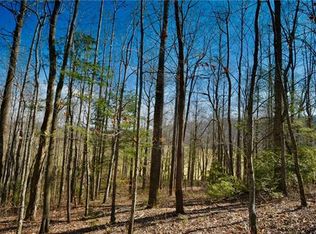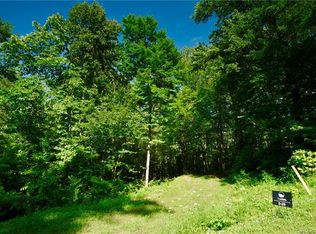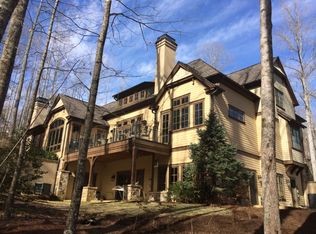Quality, beauty and easy living all coalesce in this exquisite custom home. Open main level floor plan delivers daily enjoyment and easy entertaining featuring a spacious study, gracious mster suite, and numerous porches off kitchen, dining area, and great room for indoor/outdoor living. The upper level guest suites are generous in size with access to a family room/game room on that level. The lower level features more guest accommodations, another study, a bar, more porches and patio's, and a top of the line About Golf Classic golf simulator. Play a round on one of the world's greatest golf courses or invite friends over for competitions-or just use it to work on your game. This fully integrated entertainment destination will be a centerpiece of your home and a place to build many new memories. This location feels private, yet you are only minutes away from the club village and wellness center - and even closer to a back gate where you can access all that Asheville has to offer!
This property is off market, which means it's not currently listed for sale or rent on Zillow. This may be different from what's available on other websites or public sources.


