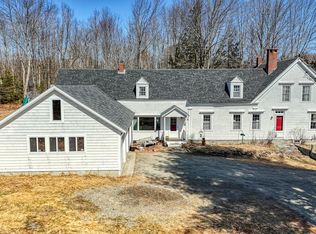Closed
$290,000
662 Smithfield Road, Belgrade, ME 04917
2beds
1,672sqft
Single Family Residence
Built in 2003
1 Acres Lot
$310,400 Zestimate®
$173/sqft
$2,215 Estimated rent
Home value
$310,400
$255,000 - $382,000
$2,215/mo
Zestimate® history
Loading...
Owner options
Explore your selling options
What's special
Nestled on a picturesque 1-acre lot with mature apple trees, this inviting home offers a spacious one-level layout featuring two bedrooms, with the primary suite equipped with a whirlpool tub and double vanity. The well-designed living space showcases an open concept, complete with built-in storage and a heat pump to ensure year-round comfort, seamlessly integrating the kitchen and living room. The residence also features a first-floor home office and convenient laundry amenities. A charming three-season porch off the dining room offers serene views of the lush yard and garden—ideal for enjoying your morning coffee or unwinding in the evening. A full basement with a partially finished room offers great storage potential and an expansive, yet-to-be-completed second floor, offering potential as a versatile bonus room.
Enhancing its allure, the property includes a sizable storage building that can be adapted as a greenhouse or barn, according to your needs. With a paved driveway and a detached two-car garage included, this home represents a unique opportunity for those seeking the tranquility of rural life without sacrificing modern conveniences and expandability. This home is the perfect canvas for those with a discerning eye for potential, ready to be personalized with your unique touches.
Zillow last checked: 8 hours ago
Listing updated: January 17, 2025 at 07:10pm
Listed by:
Pouliot Real Estate 207-248-6044
Bought with:
Brookewood Realty
Source: Maine Listings,MLS#: 1593147
Facts & features
Interior
Bedrooms & bathrooms
- Bedrooms: 2
- Bathrooms: 2
- Full bathrooms: 2
Primary bedroom
- Level: First
Bedroom 2
- Level: First
Dining room
- Level: First
Kitchen
- Features: Eat-in Kitchen
- Level: First
Living room
- Level: First
Office
- Level: First
Heating
- Forced Air
Cooling
- Central Air
Appliances
- Included: Dishwasher, Gas Range, Refrigerator
Features
- 1st Floor Bedroom, Bathtub, One-Floor Living, Storage, Primary Bedroom w/Bath
- Flooring: Carpet, Vinyl
- Basement: Bulkhead,Full,Unfinished
- Has fireplace: No
Interior area
- Total structure area: 1,672
- Total interior livable area: 1,672 sqft
- Finished area above ground: 1,446
- Finished area below ground: 226
Property
Parking
- Total spaces: 2
- Parking features: Paved, 5 - 10 Spaces, On Site, Garage Door Opener, Detached
- Garage spaces: 2
Lot
- Size: 1 Acres
- Features: Rural, Level, Open Lot
Details
- Additional structures: Outbuilding
- Parcel number: BELGM015L038A
- Zoning: Residential
- Other equipment: Cable, Internet Access Available
Construction
Type & style
- Home type: SingleFamily
- Architectural style: Ranch
- Property subtype: Single Family Residence
Materials
- Other, Clapboard, Composition
- Roof: Composition,Pitched
Condition
- Year built: 2003
Utilities & green energy
- Electric: Circuit Breakers
- Sewer: Private Sewer
- Water: Private, Well
Community & neighborhood
Location
- Region: Belgrade
Other
Other facts
- Road surface type: Paved
Price history
| Date | Event | Price |
|---|---|---|
| 7/11/2024 | Sold | $290,000+1.8%$173/sqft |
Source: | ||
| 6/17/2024 | Pending sale | $285,000$170/sqft |
Source: | ||
| 6/12/2024 | Listed for sale | $285,000$170/sqft |
Source: | ||
Public tax history
| Year | Property taxes | Tax assessment |
|---|---|---|
| 2024 | $2,395 | $155,700 |
| 2023 | $2,395 | $155,700 |
| 2022 | $2,395 | $155,700 |
Find assessor info on the county website
Neighborhood: 04917
Nearby schools
GreatSchools rating
- 9/10Belgrade Central SchoolGrades: PK-5Distance: 6.6 mi
- 7/10Messalonskee Middle SchoolGrades: 6-8Distance: 4 mi
- 7/10Messalonskee High SchoolGrades: 9-12Distance: 4 mi
Get pre-qualified for a loan
At Zillow Home Loans, we can pre-qualify you in as little as 5 minutes with no impact to your credit score.An equal housing lender. NMLS #10287.
