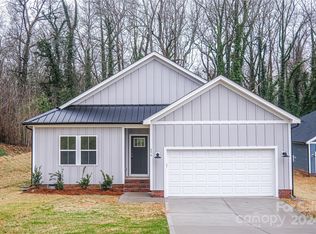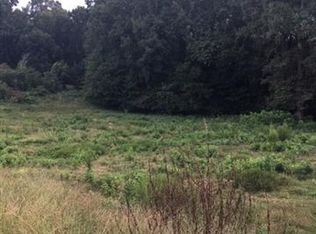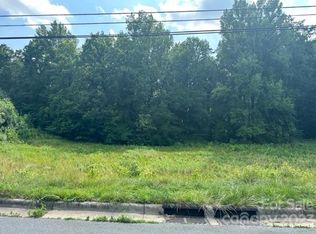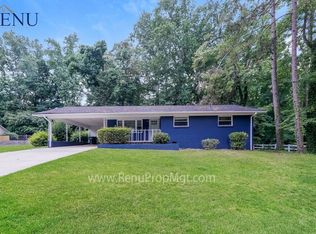Closed
$418,000
662 Sedgefield St SW, Concord, NC 28025
2beds
2,678sqft
Single Family Residence
Built in 1965
0.71 Acres Lot
$453,600 Zestimate®
$156/sqft
$2,456 Estimated rent
Home value
$453,600
$431,000 - $481,000
$2,456/mo
Zestimate® history
Loading...
Owner options
Explore your selling options
What's special
Don't miss this home located in the heart of Concord featuring an entryway with a fireplace for a dramatic entrance. Open kitchen with center island and eat in dining area . The main level also features a huge primary bedroom with walk in closet and big custom shower! Another bedroom and bath are also on the main level featuring a beautiful free standing soaking tub. The wow factor begins when you walk down the steps to the oversized family space! This level has a home office, another room that is currently being used for a third bedroom and a kitchenette complete with mini frig and a full counter area to entertain in style. The show stopper is the fantastic living area! Room for all your friends and family! Step outside to an inground pool, screened porch, and patio. Several areas to entertain or just spend a lazy afternoon by the pool. Within walking distance to the park and located on a quiet street. Close to major roads make a commute to Charlotte a breeze.
Zillow last checked: 8 hours ago
Listing updated: June 17, 2023 at 09:42am
Listing Provided by:
Tamara Fulk tammyfulkrealestate@gmail.com,
Southern Homes of the Carolinas, Inc,
Carrie Craver,
Southern Homes of the Carolinas, Inc
Bought with:
MaShanna Ball
Copper Ridge Realty
Source: Canopy MLS as distributed by MLS GRID,MLS#: 4018870
Facts & features
Interior
Bedrooms & bathrooms
- Bedrooms: 2
- Bathrooms: 3
- Full bathrooms: 3
- Main level bedrooms: 2
Primary bedroom
- Level: Main
- Area: 234 Square Feet
- Dimensions: 18' 0" X 13' 0"
Primary bedroom
- Level: Main
Living room
- Features: Ceiling Fan(s)
- Level: Basement
- Area: 420 Square Feet
- Dimensions: 15' 0" X 28' 0"
Living room
- Level: Basement
Heating
- Forced Air, Natural Gas
Cooling
- Central Air
Appliances
- Included: Dishwasher, Disposal, Electric Range, Exhaust Fan, Plumbed For Ice Maker
- Laundry: Electric Dryer Hookup, In Basement
Features
- Breakfast Bar, Soaking Tub, Kitchen Island, Walk-In Closet(s)
- Flooring: Carpet, Tile, Vinyl
- Basement: Daylight,Exterior Entry,Finished,Interior Entry,Walk-Out Access,Walk-Up Access
- Fireplace features: Family Room
Interior area
- Total structure area: 1,323
- Total interior livable area: 2,678 sqft
- Finished area above ground: 1,323
- Finished area below ground: 1,355
Property
Parking
- Total spaces: 2
- Parking features: Attached Carport, Driveway
- Carport spaces: 2
- Has uncovered spaces: Yes
Features
- Levels: One
- Stories: 1
- Patio & porch: Covered, Front Porch, Patio, Screened
- Has private pool: Yes
- Pool features: In Ground
- Fencing: Back Yard,Fenced,Partial,Privacy
Lot
- Size: 0.71 Acres
- Dimensions: 143 x 217
- Features: Open Lot
Details
- Additional structures: Outbuilding
- Parcel number: 55391968920000
- Zoning: RM-2
- Special conditions: Standard
Construction
Type & style
- Home type: SingleFamily
- Architectural style: Ranch
- Property subtype: Single Family Residence
Materials
- Brick Full
- Roof: Shingle
Condition
- New construction: No
- Year built: 1965
Utilities & green energy
- Sewer: Public Sewer
- Water: City
- Utilities for property: Cable Available, Electricity Connected
Community & neighborhood
Location
- Region: Concord
- Subdivision: None
Other
Other facts
- Listing terms: Cash,Conventional,FHA,VA Loan
- Road surface type: Concrete, Paved
Price history
| Date | Event | Price |
|---|---|---|
| 6/16/2023 | Sold | $418,000-1.6%$156/sqft |
Source: | ||
| 5/4/2023 | Pending sale | $425,000$159/sqft |
Source: | ||
| 4/26/2023 | Listed for sale | $425,000+45.1%$159/sqft |
Source: | ||
| 4/13/2018 | Sold | $293,000-2.3%$109/sqft |
Source: | ||
| 2/22/2018 | Pending sale | $299,900$112/sqft |
Source: CK Select Real Estate #3354537 | ||
Public tax history
| Year | Property taxes | Tax assessment |
|---|---|---|
| 2024 | $4,093 +6.4% | $410,900 +30.3% |
| 2023 | $3,846 +8.9% | $315,270 +8.9% |
| 2022 | $3,531 | $289,430 |
Find assessor info on the county website
Neighborhood: 28025
Nearby schools
GreatSchools rating
- 7/10R B Mcallister ElementaryGrades: K-5Distance: 0.7 mi
- 2/10Concord MiddleGrades: 6-8Distance: 2.6 mi
- 5/10Concord HighGrades: 9-12Distance: 3.1 mi
Schools provided by the listing agent
- Middle: Concord
- High: Concord
Source: Canopy MLS as distributed by MLS GRID. This data may not be complete. We recommend contacting the local school district to confirm school assignments for this home.
Get a cash offer in 3 minutes
Find out how much your home could sell for in as little as 3 minutes with a no-obligation cash offer.
Estimated market value
$453,600
Get a cash offer in 3 minutes
Find out how much your home could sell for in as little as 3 minutes with a no-obligation cash offer.
Estimated market value
$453,600



