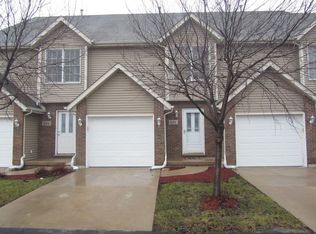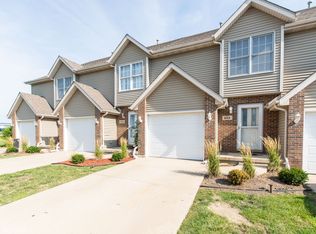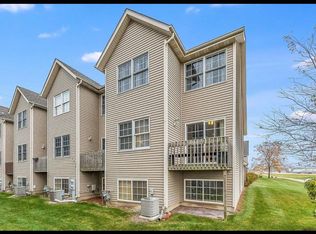Closed
$185,000
662 S Peace Rd, Sycamore, IL 60178
2beds
1,800sqft
Townhouse, Single Family Residence
Built in 2004
-- sqft lot
$204,600 Zestimate®
$103/sqft
$1,882 Estimated rent
Home value
$204,600
$164,000 - $256,000
$1,882/mo
Zestimate® history
Loading...
Owner options
Explore your selling options
What's special
Welcome to your new home! This enormous tri-level townhome features 2 spacious bedrooms and 2 full bathrooms plus a 1/2 bath in the basement! Perfect for comfortable living. Step into the roomy foyer and admire the modern kitchen with stainless steel appliances, quartz countertops, a center island with seating, and newer carpet throughout. The finished basement, complete with lookout above-ground windows, offers versatile space for an extra bedroom or family room. Enjoy your meals in the dining area that opens onto a back deck, ideal for relaxing with your morning coffee or unwinding on quiet nights. Need storage? The basement crawl space has you covered. Located strategically across the street from Starbucks and Meijer grocery store, and close to dining, theaters, shopping, I-88, downtown Sycamore and DeKalb, Sycamore High School, and more. Plus, you'll love the ease of maintenance-free living. This townhome has it all-don't miss out!
Zillow last checked: 8 hours ago
Listing updated: July 31, 2024 at 10:23am
Listing courtesy of:
Ron Donavon 630-740-5093,
Keller Williams Inspire - Geneva
Bought with:
Matt Mills
Keller Williams Inspire - Geneva
Source: MRED as distributed by MLS GRID,MLS#: 12075405
Facts & features
Interior
Bedrooms & bathrooms
- Bedrooms: 2
- Bathrooms: 3
- Full bathrooms: 2
- 1/2 bathrooms: 1
Primary bedroom
- Features: Flooring (Carpet), Bathroom (Full)
- Level: Third
- Area: 304 Square Feet
- Dimensions: 19X16
Bedroom 2
- Features: Flooring (Carpet)
- Level: Second
- Area: 192 Square Feet
- Dimensions: 16X12
Dining room
- Features: Flooring (Vinyl)
- Level: Main
- Area: 110 Square Feet
- Dimensions: 10X11
Family room
- Features: Flooring (Carpet)
- Level: Lower
- Area: 266 Square Feet
- Dimensions: 19X14
Foyer
- Level: Main
- Area: 60 Square Feet
- Dimensions: 10X6
Kitchen
- Features: Kitchen (Eating Area-Table Space, Island), Flooring (Vinyl)
- Level: Main
- Area: 99 Square Feet
- Dimensions: 9X11
Laundry
- Features: Flooring (Vinyl)
- Level: Lower
- Area: 56 Square Feet
- Dimensions: 8X7
Living room
- Features: Flooring (Vinyl)
- Level: Main
- Area: 220 Square Feet
- Dimensions: 20X11
Heating
- Natural Gas, Forced Air
Cooling
- Central Air
Appliances
- Included: Range, Microwave, Dishwasher, Refrigerator, Stainless Steel Appliance(s)
- Laundry: Washer Hookup, In Unit, Sink
Features
- Cathedral Ceiling(s), Storage
- Basement: Finished,Crawl Space,Partial
Interior area
- Total structure area: 0
- Total interior livable area: 1,800 sqft
Property
Parking
- Total spaces: 1
- Parking features: Concrete, Garage Door Opener, On Site, Garage Owned, Attached, Garage
- Attached garage spaces: 1
- Has uncovered spaces: Yes
Accessibility
- Accessibility features: No Disability Access
Features
- Exterior features: Balcony
Details
- Parcel number: 0631402102
- Special conditions: None
- Other equipment: Ceiling Fan(s), Sump Pump
Construction
Type & style
- Home type: Townhouse
- Property subtype: Townhouse, Single Family Residence
Materials
- Vinyl Siding, Brick
- Foundation: Concrete Perimeter
- Roof: Asphalt
Condition
- New construction: No
- Year built: 2004
Utilities & green energy
- Electric: Circuit Breakers
- Sewer: Public Sewer
- Water: Public
Community & neighborhood
Location
- Region: Sycamore
- Subdivision: Fox Briar
HOA & financial
HOA
- Has HOA: Yes
- HOA fee: $150 monthly
- Amenities included: Bike Room/Bike Trails
- Services included: Parking, Insurance, Exterior Maintenance, Lawn Care, Scavenger
Other
Other facts
- Listing terms: Cash
- Ownership: Condo
Price history
| Date | Event | Price |
|---|---|---|
| 7/30/2024 | Sold | $185,000+5.8%$103/sqft |
Source: | ||
| 7/18/2024 | Pending sale | $174,900$97/sqft |
Source: | ||
| 6/11/2024 | Contingent | $174,900$97/sqft |
Source: | ||
| 6/7/2024 | Listed for sale | $174,900+37.7%$97/sqft |
Source: | ||
| 1/10/2020 | Sold | $127,000+41.1%$71/sqft |
Source: Public Record Report a problem | ||
Public tax history
| Year | Property taxes | Tax assessment |
|---|---|---|
| 2024 | $4,421 +18% | $59,174 +24.8% |
| 2023 | $3,745 -9.1% | $47,399 +9% |
| 2022 | $4,120 +15.1% | $43,474 +17.2% |
Find assessor info on the county website
Neighborhood: 60178
Nearby schools
GreatSchools rating
- 4/10West Elementary SchoolGrades: K-5Distance: 0.6 mi
- 5/10Sycamore Middle SchoolGrades: 6-8Distance: 1.7 mi
- 8/10Sycamore High SchoolGrades: 9-12Distance: 0.2 mi
Schools provided by the listing agent
- Elementary: West Elementary School
- Middle: Sycamore Middle School
- High: Sycamore High School
- District: 427
Source: MRED as distributed by MLS GRID. This data may not be complete. We recommend contacting the local school district to confirm school assignments for this home.

Get pre-qualified for a loan
At Zillow Home Loans, we can pre-qualify you in as little as 5 minutes with no impact to your credit score.An equal housing lender. NMLS #10287.


