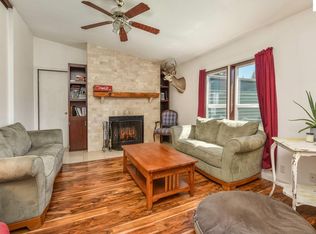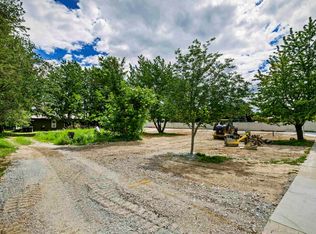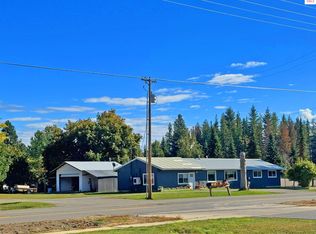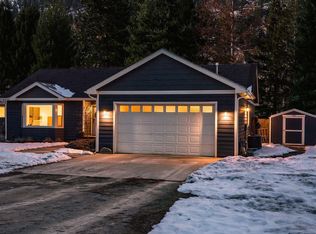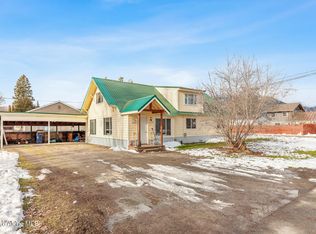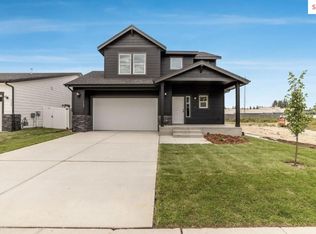This inviting ranch-style home features three spacious bedrooms plus a versatile bonus room—perfect as a cozy den or a potential fourth bedroom. Designed for both comfort and entertaining, it boasts two distinct living areas and both formal and informal dining spaces. This home offers a very spacious, open layout which is rare at this price point! Step outside to enjoy a nicely designed backyard patio area and built-in BBQ area with a fire pit, ideal for gatherings and stargazing. Nestled at the base of Schweitzer and just minutes from downtown, this home is the perfect base camp for embracing all the best the northern Idaho lifestyle offers.
For sale
$465,000
662 Roberson Way, Sandpoint, ID 83864
3beds
2baths
2,052sqft
Est.:
Mobile Home
Built in 2001
8,712 Square Feet Lot
$-- Zestimate®
$227/sqft
$-- HOA
What's special
Very spacious open layoutVersatile bonus roomThree spacious bedrooms
- 1 day |
- 728 |
- 15 |
Likely to sell faster than
Zillow last checked: 8 hours ago
Listing updated: February 02, 2026 at 10:04am
Listed by:
Alison Murphy 208-290-4567,
NORTHWEST REALTY GROUP
Source: SELMLS,MLS#: 20260209
Facts & features
Interior
Bedrooms & bathrooms
- Bedrooms: 3
- Bathrooms: 2
- Main level bathrooms: 2
- Main level bedrooms: 3
Rooms
- Room types: Bonus Room, Den, Formal Living Rm, Master Bedroom, Utility Room
Primary bedroom
- Description: Large Suite With Walk In Closet
- Level: Main
Bedroom 2
- Description: Sunny Bedroom Overlooking Front
- Level: Main
Bedroom 3
- Description: Spacious Bedroom Overlooking Back Yard
- Level: Main
Bathroom 1
- Description: En Suite To Primary With Large Soaking Tub
- Level: Main
Bathroom 2
- Description: Newly Updated Between Guest Bedrooms
- Level: Main
Dining room
- Description: With Access to Back Patio
- Level: Main
Family room
- Description: With Fireplace Overlooking Back Yard
- Level: Main
Kitchen
- Description: Spacious Kitchen with Pantry and Good Light
- Level: Main
Living room
- Description: Inviting Living Area at Entry
- Level: Main
Heating
- Fireplace(s), Forced Air
Appliances
- Included: Dishwasher, Dryer, Freezer, Microwave, Range/Oven, Refrigerator, Washer
- Laundry: Laundry Room, Main Level, Mud Room And Laundry Room With Access To Back Yard
Features
- Walk-In Closet(s), High Speed Internet, Breakfast Nook, Ceiling Fan(s), Pantry, Storage
- Windows: Double Pane Windows, Window Coverings
- Basement: None
- Number of fireplaces: 1
- Fireplace features: Gas, 1 Fireplace
Interior area
- Total structure area: 2,052
- Total interior livable area: 2,052 sqft
- Finished area above ground: 2,052
- Finished area below ground: 0
Property
Parking
- Parking features: No Garage, Asphalt, Off Street, Open
- Has uncovered spaces: Yes
Features
- Levels: One
- Stories: 1
- Patio & porch: Patio
- Exterior features: Fire Pit
- Has view: Yes
- View description: Mountain(s)
Lot
- Size: 8,712 Square Feet
- Features: In Town, 1 Mile or Less to County Road, Level, Surveyed
Details
- Parcel number: RPS39750010030A
- Zoning description: Residential
Construction
Type & style
- Home type: MobileManufactured
- Property subtype: Mobile Home
Materials
- Manufactured
- Foundation: Concrete Perimeter
- Roof: Metal
Condition
- Resale
- New construction: No
- Year built: 2001
Utilities & green energy
- Sewer: Public Sewer
- Water: Public
- Utilities for property: Electricity Connected, Natural Gas Connected, Garbage Available
Community & HOA
Community
- Security: Secure Access
HOA
- Has HOA: No
Location
- Region: Sandpoint
Financial & listing details
- Price per square foot: $227/sqft
- Tax assessed value: $247,143
- Annual tax amount: $1,715
- Date on market: 2/2/2026
- Listing terms: Cash, Conventional, FHA, IHA, VA Loan
- Ownership: Fee Simple
- Electric utility on property: Yes
- Road surface type: Paved
- Body type: Double Wide
Estimated market value
Not available
Estimated sales range
Not available
Not available
Price history
Price history
| Date | Event | Price |
|---|---|---|
| 2/2/2026 | Listed for sale | $465,000$227/sqft |
Source: | ||
| 1/1/2026 | Listing removed | $465,000$227/sqft |
Source: | ||
| 8/12/2025 | Listed for sale | $465,000$227/sqft |
Source: | ||
| 8/5/2025 | Pending sale | $465,000$227/sqft |
Source: | ||
| 7/15/2025 | Price change | $465,000-2.1%$227/sqft |
Source: | ||
Public tax history
Public tax history
| Year | Property taxes | Tax assessment |
|---|---|---|
| 2024 | $1,716 | $247,143 |
| 2023 | -- | -- |
| 2022 | $2,261 +216.1% | $295,528 +27.5% |
Find assessor info on the county website
BuyAbility℠ payment
Est. payment
$2,529/mo
Principal & interest
$2211
Home insurance
$163
Property taxes
$155
Climate risks
Neighborhood: 83864
Nearby schools
GreatSchools rating
- 6/10Farmin Stidwell Elementary SchoolGrades: PK-6Distance: 1.8 mi
- 7/10Sandpoint Middle SchoolGrades: 7-8Distance: 2.6 mi
- 5/10Sandpoint High SchoolGrades: 7-12Distance: 2.8 mi
Schools provided by the listing agent
- Elementary: Farmin/Stidwell
- Middle: Sandpoint
- High: Sandpoint
Source: SELMLS. This data may not be complete. We recommend contacting the local school district to confirm school assignments for this home.
- Loading
