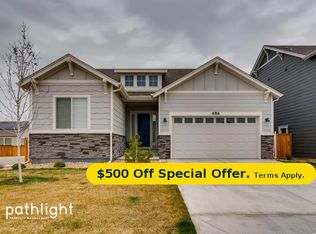This sought after two-story offers 3 bedrooms, 3.5 baths and a spacious loft. Enjoy the formal dining room with butlers pantry that leads you to the open concept gourmet kitchen that includes granite counter-tops, maple white icing cabinets, stainless steel appliances over looking the eat in nook and great room. Hardwood flooring throughout main level, tile in bathrooms and laundry. Attached 3 car tandem garage. Enjoy your covered patio.
This property is off market, which means it's not currently listed for sale or rent on Zillow. This may be different from what's available on other websites or public sources.
