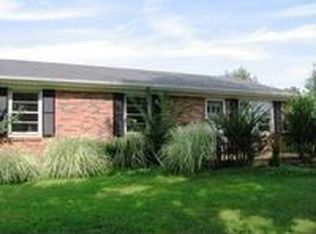What have you been waiting on? Just one more home to look at and when you see this one you'll immediately say where do I sign? This very spacious home on level lot has just become available. Step inside to the formal living area with all hardwood flooring. Open dining room, fully furnished kitchen with bar space. Family room with wonderful space that steps onto the large deck perfect for entertaining. Office with closet. 2 bedrooms and full hall bath that is as as sweet and inviting as it looks. Then if all the above isn't enough then one glance into the very large master suite and I do mean sweet!! Spacious bath with whirlpool tub, separate shower, and did I say space? This home also has a separate, spacious laundry room, just like the rest of the house. Also has a one car attached garage plus a one car detached garage. All this situated on a very nice level surveyed lot. Do not delay on this jewel. The owners have been preparing their home for you. Its truly an amazing home.
This property is off market, which means it's not currently listed for sale or rent on Zillow. This may be different from what's available on other websites or public sources.
