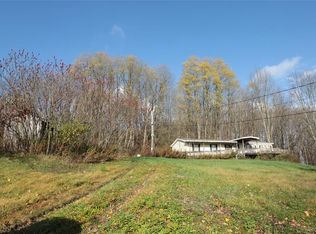Sold for $119,000
$119,000
662 Pendell Hill Rd, Whitney Pt, NY 13862
3beds
1,349sqft
Single Family Residence
Built in 1958
0.67 Acres Lot
$127,800 Zestimate®
$88/sqft
$1,559 Estimated rent
Home value
$127,800
$107,000 - $152,000
$1,559/mo
Zestimate® history
Loading...
Owner options
Explore your selling options
What's special
A great opportunity to own a house in Whitney Point School District on a double lot! This 3 bedroom and 1 bath ranch has lots of potential. The bar counter in the kitchen creates an open floorplan. The full walk out basement offers a great space for either extra bedrooms, a large family room or an exciting game room. Beautiful views from the back deck right off the kitchen. This is located conveniently off the highway but still private and quiet. Plant your garden and raise your chickens. Bring your imagination and make this yours!
Zillow last checked: 8 hours ago
Listing updated: February 24, 2025 at 12:27pm
Listed by:
Chandler Mills,
EXIT REALTY FRONT AND CENTER
Bought with:
Chandler Mills, 10401385459
EXIT REALTY FRONT AND CENTER
Source: GBMLS,MLS#: 327717 Originating MLS: Greater Binghamton Association of REALTORS
Originating MLS: Greater Binghamton Association of REALTORS
Facts & features
Interior
Bedrooms & bathrooms
- Bedrooms: 3
- Bathrooms: 1
- Full bathrooms: 1
Bedroom
- Level: First
- Dimensions: 11 x 12
Bedroom
- Level: First
- Dimensions: 11 x 12
Bedroom
- Level: First
- Dimensions: 11 x 8
Bathroom
- Level: First
- Dimensions: 7 x 8
Bonus room
- Level: Lower
- Dimensions: 13 x 30
Kitchen
- Level: First
- Dimensions: 13 x 8
Laundry
- Level: Lower
- Dimensions: 8 x 10
Living room
- Level: First
- Dimensions: 13 x 14
Heating
- Baseboard
Cooling
- Ceiling Fan(s)
Appliances
- Included: Dishwasher, Electric Water Heater, Free-Standing Range, Refrigerator
- Laundry: Electric Dryer Hookup
Features
- Flooring: Laminate, Tile
- Basement: Walk-Out Access
- Has fireplace: No
Interior area
- Total interior livable area: 1,349 sqft
- Finished area above ground: 864
- Finished area below ground: 485
Property
Parking
- Parking features: Parking Space(s)
Features
- Patio & porch: Covered, Deck, Open, Porch
- Exterior features: Deck, Landscaping, Porch
- Has view: Yes
Lot
- Size: 0.67 Acres
- Dimensions: 206 x 157
- Features: Sloped Down, Views
Details
- Parcel number: 03200003500900010080000000
- Zoning: Agr
- Zoning description: Agr
Construction
Type & style
- Home type: SingleFamily
- Architectural style: Ranch
- Property subtype: Single Family Residence
Materials
- Vinyl Siding
- Foundation: Basement
Condition
- Year built: 1958
Utilities & green energy
- Sewer: Septic Tank
- Water: Well
Community & neighborhood
Location
- Region: Whitney Pt
Other
Other facts
- Listing agreement: Exclusive Right To Sell
- Ownership: OWNER
Price history
| Date | Event | Price |
|---|---|---|
| 2/14/2025 | Sold | $119,000-7%$88/sqft |
Source: | ||
| 12/8/2024 | Contingent | $127,900$95/sqft |
Source: | ||
| 12/8/2024 | Pending sale | $127,900$95/sqft |
Source: | ||
| 10/28/2024 | Price change | $127,900-3.8%$95/sqft |
Source: | ||
| 10/12/2024 | Listed for sale | $132,900+60.3%$99/sqft |
Source: | ||
Public tax history
| Year | Property taxes | Tax assessment |
|---|---|---|
| 2024 | -- | $79,000 |
| 2023 | -- | $79,000 |
| 2022 | -- | $79,000 |
Find assessor info on the county website
Neighborhood: 13862
Nearby schools
GreatSchools rating
- 5/10Tioughnioga Riverside AcademyGrades: 4-8Distance: 1.1 mi
- 4/10Whitney Point Senior High SchoolGrades: 9-12Distance: 1.6 mi
- 4/10Caryl E Adams Primary SchoolGrades: PK-3Distance: 1.7 mi
Schools provided by the listing agent
- Elementary: Caryl E Adams
- District: Whitney Point
Source: GBMLS. This data may not be complete. We recommend contacting the local school district to confirm school assignments for this home.
