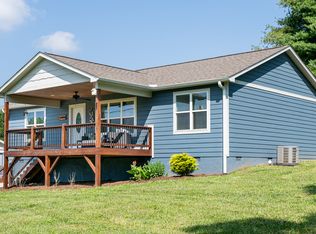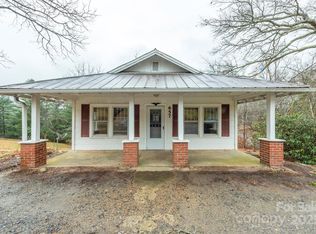Closed
$385,000
662 Old Fort Rd, Fairview, NC 28730
3beds
1,403sqft
Single Family Residence
Built in 2020
0.58 Acres Lot
$396,000 Zestimate®
$274/sqft
$2,631 Estimated rent
Home value
$396,000
$376,000 - $416,000
$2,631/mo
Zestimate® history
Loading...
Owner options
Explore your selling options
What's special
Move in ready home ideal for use as Short Term Rental, Second Home in the Mountains or Full Time Home. The oversized, covered front porch, with its vaulted tongue-and-groove ceiling, provides the perfect vantage point to soak in the enchanting scenery — a true haven for relaxation and unwinding. The oversized, primary bedroom boasts a transom window that invites natural light while providing privacy. The spacious walk-in closet ensures ample storage, while the ensuite bathroom features tile floors and granite countertops. The open floor plan creates a seamless flow, with split bedrooms for added privacy. Move-in-ready with freshly painted interior and newer carpets. Washer/dryer convey. Fully fenced backyard is ready for pets. Additional private roughed in drive way along east boundary line.
Zillow last checked: 8 hours ago
Listing updated: March 29, 2024 at 09:59am
Listing Provided by:
Elizabeth Putnam elizabeth@mymosaicrealty.com,
Mosaic Community Lifestyle Realty
Bought with:
Danielle Thuot
Ivester Jackson Blackstream
Source: Canopy MLS as distributed by MLS GRID,MLS#: 4088597
Facts & features
Interior
Bedrooms & bathrooms
- Bedrooms: 3
- Bathrooms: 2
- Full bathrooms: 2
- Main level bedrooms: 3
Primary bedroom
- Features: Ceiling Fan(s), Walk-In Closet(s)
- Level: Main
Primary bedroom
- Level: Main
Bedroom s
- Features: Ceiling Fan(s)
- Level: Main
Bedroom s
- Features: Ceiling Fan(s)
- Level: Main
Bedroom s
- Level: Main
Bedroom s
- Level: Main
Bathroom full
- Level: Main
Bathroom full
- Level: Main
Bathroom full
- Level: Main
Bathroom full
- Level: Main
Dining area
- Features: Open Floorplan, Vaulted Ceiling(s)
- Level: Main
Dining area
- Level: Main
Kitchen
- Level: Main
Kitchen
- Level: Main
Laundry
- Level: Main
Laundry
- Level: Main
Living room
- Features: Ceiling Fan(s), Open Floorplan, Split BR Plan, Vaulted Ceiling(s)
- Level: Main
Living room
- Level: Main
Heating
- Heat Pump
Cooling
- Heat Pump
Appliances
- Included: Dishwasher, Dryer, Electric Oven, Electric Range, Electric Water Heater, Microwave, Refrigerator, Washer
- Laundry: Mud Room, Main Level
Features
- Attic Other, Open Floorplan, Vaulted Ceiling(s)(s), Walk-In Closet(s)
- Flooring: Carpet, Laminate, Tile
- Doors: French Doors, Insulated Door(s), Pocket Doors
- Windows: Insulated Windows
- Has basement: No
- Attic: Other
Interior area
- Total structure area: 1,403
- Total interior livable area: 1,403 sqft
- Finished area above ground: 1,403
- Finished area below ground: 0
Property
Parking
- Parking features: Driveway, Shared Driveway
- Has uncovered spaces: Yes
- Details: Additional gravel driveway to the left of the house is included on this property.
Features
- Levels: One
- Stories: 1
- Patio & porch: Covered, Deck, Front Porch
- Fencing: Back Yard,Full,Wood
- Has view: Yes
- View description: Long Range, Mountain(s), Year Round
- Waterfront features: None
Lot
- Size: 0.58 Acres
- Features: Hilly, Open Lot, Views
Details
- Additional structures: None
- Parcel number: 969619465200000
- Zoning: OU
- Special conditions: Standard
- Horse amenities: None
Construction
Type & style
- Home type: SingleFamily
- Architectural style: Arts and Crafts
- Property subtype: Single Family Residence
Materials
- Fiber Cement
- Foundation: Crawl Space
- Roof: Shingle
Condition
- New construction: No
- Year built: 2020
Utilities & green energy
- Sewer: Septic Installed
- Water: Well
- Utilities for property: Electricity Connected
Community & neighborhood
Location
- Region: Fairview
- Subdivision: None
Other
Other facts
- Listing terms: Cash,Conventional,FHA,USDA Loan,VA Loan
- Road surface type: Concrete, Paved
Price history
| Date | Event | Price |
|---|---|---|
| 3/28/2024 | Sold | $385,000-3.5%$274/sqft |
Source: | ||
| 2/25/2024 | Price change | $399,000-3.6%$284/sqft |
Source: | ||
| 2/16/2024 | Price change | $414,000-1.2%$295/sqft |
Source: | ||
| 1/31/2024 | Price change | $419,000-2.3%$299/sqft |
Source: | ||
| 1/8/2024 | Price change | $429,000-3.2%$306/sqft |
Source: | ||
Public tax history
| Year | Property taxes | Tax assessment |
|---|---|---|
| 2025 | $1,844 +4.3% | $261,000 |
| 2024 | $1,769 +5.4% | $261,000 |
| 2023 | $1,678 +1.6% | $261,000 |
Find assessor info on the county website
Neighborhood: 28730
Nearby schools
GreatSchools rating
- 7/10Fairview ElementaryGrades: K-5Distance: 1.8 mi
- 7/10Cane Creek MiddleGrades: 6-8Distance: 4.8 mi
- 7/10A C Reynolds HighGrades: PK,9-12Distance: 4.9 mi
Schools provided by the listing agent
- Elementary: Fairview
- Middle: Cane Creek
- High: AC Reynolds
Source: Canopy MLS as distributed by MLS GRID. This data may not be complete. We recommend contacting the local school district to confirm school assignments for this home.
Get a cash offer in 3 minutes
Find out how much your home could sell for in as little as 3 minutes with a no-obligation cash offer.
Estimated market value$396,000
Get a cash offer in 3 minutes
Find out how much your home could sell for in as little as 3 minutes with a no-obligation cash offer.
Estimated market value
$396,000

