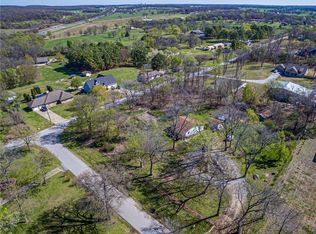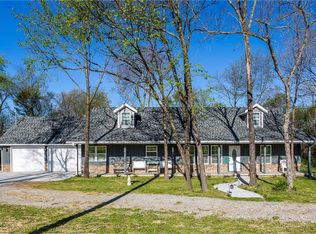Sold for $450,000
$450,000
662 N Robin Rd, Gentry, AR 72734
3beds
1,296sqft
Single Family Residence
Built in 2023
5.48 Acres Lot
$445,200 Zestimate®
$347/sqft
$1,580 Estimated rent
Home value
$445,200
$414,000 - $476,000
$1,580/mo
Zestimate® history
Loading...
Owner options
Explore your selling options
What's special
Rustic charm meets modern living on this hobby farm! 3BD, 1.5BA, 1296sf home on 5.48 acres. Home is energy efficient with 2x6 walls, 2" spray foam & 4" blown in. Metal exterior & roof. Exterior wall between house/garage is a firewall. LVP flooring throughout the home for durability. Open concept in living area & eat in kitchen. The kitchen features a custom-built 6-seat table with butcher block top & storage drawers under. Custom Sweet Gum cabinets have lots of storage & lighted glass uppers for display. Pantry, Granite countertops, brick backsplash, SS dishwasher, SS farmhouse sink, gas stove, pot filler & fully vented hood. Bathroom shower is Corian with glass surround. Extended living or workshop area in the garage-heated with wood stove. Insulated garage-R30 batt. Lockers with built-in shelving & additional storage areas (access from garage over interior closet). Patio area out back with fencing for dogs & a stocked goldfish pond. Frost-free hydrants-yard & in animal pen. Fenced/cross-fenced with 40x18 lean-to.
Zillow last checked: 8 hours ago
Listing updated: August 28, 2025 at 11:06am
Listed by:
Jennifer Welch jennifer@welchgarciateam.com,
Crye-Leike REALTORS, Gentry
Bought with:
Shelly Collins, SA00090516
Exit Realty Harper Carlton Group
Source: ArkansasOne MLS,MLS#: 1300787 Originating MLS: Northwest Arkansas Board of REALTORS MLS
Originating MLS: Northwest Arkansas Board of REALTORS MLS
Facts & features
Interior
Bedrooms & bathrooms
- Bedrooms: 3
- Bathrooms: 2
- Full bathrooms: 1
- 1/2 bathrooms: 1
Primary bedroom
- Level: Main
- Dimensions: 12 x 13'8"
Bedroom
- Level: Main
- Dimensions: 12 x 12
Bedroom
- Level: Main
- Dimensions: 12 x 12
Eat in kitchen
- Level: Main
- Dimensions: 9 x 19
Living room
- Level: Main
- Dimensions: 14 x 29
Heating
- Central, Gas
Cooling
- Central Air, Electric
Appliances
- Included: Dishwasher, Gas Range, Gas Water Heater, Range Hood, Water Heater, Plumbed For Ice Maker
- Laundry: Washer Hookup, Dryer Hookup
Features
- Built-in Features, Ceiling Fan(s), Eat-in Kitchen, Granite Counters, Pantry, Programmable Thermostat, Split Bedrooms, Walk-In Closet(s), Window Treatments
- Flooring: Luxury Vinyl Plank
- Windows: Double Pane Windows, ENERGY STAR Qualified Windows, Single Pane, Vinyl, Blinds
- Basement: None
- Has fireplace: No
- Fireplace features: None
Interior area
- Total structure area: 1,296
- Total interior livable area: 1,296 sqft
Property
Parking
- Total spaces: 2
- Parking features: Attached, Garage, Garage Door Opener
- Has attached garage: Yes
- Covered spaces: 2
Features
- Levels: One
- Stories: 1
- Patio & porch: Covered, Patio, Porch
- Exterior features: Gravel Driveway, Unpaved Driveway
- Pool features: None
- Fencing: Back Yard,Chain Link,Fenced,Partial,Wire
- Waterfront features: None
Lot
- Size: 5.48 Acres
- Features: Central Business District, Cleared, City Lot, Level, Near Park, Split Possible
Details
- Additional structures: Outbuilding, Workshop
- Parcel number: 1000637001
- Special conditions: None
Construction
Type & style
- Home type: SingleFamily
- Architectural style: Barndominium
- Property subtype: Single Family Residence
Materials
- Metal Siding
- Foundation: Slab
- Roof: Metal
Condition
- New construction: No
- Year built: 2023
Utilities & green energy
- Sewer: Septic Tank
- Water: Public
- Utilities for property: Cable Available, Electricity Available, Natural Gas Available, Septic Available, Water Available
Community & neighborhood
Security
- Security features: Smoke Detector(s)
Community
- Community features: Near Schools, Park
Location
- Region: Gentry
- Subdivision: Hornbeck Heights Add Gentry
Other
Other facts
- Listing terms: ARM,Conventional,FHA,USDA Loan,VA Loan
- Road surface type: Paved
Price history
| Date | Event | Price |
|---|---|---|
| 4/14/2025 | Sold | $450,000+36.4%$347/sqft |
Source: | ||
| 3/14/2025 | Price change | $330,000-26.7%$255/sqft |
Source: | ||
| 3/13/2025 | Listed for sale | $450,000$347/sqft |
Source: | ||
Public tax history
| Year | Property taxes | Tax assessment |
|---|---|---|
| 2024 | $3,384 +377.4% | $69,489 +407.2% |
| 2023 | $709 | $13,700 |
Find assessor info on the county website
Neighborhood: 72734
Nearby schools
GreatSchools rating
- 6/10Gentry Intermediate SchoolGrades: 3-5Distance: 1.1 mi
- 6/10Gentry Middle SchoolGrades: 6-8Distance: 1.8 mi
- 7/10Gentry High SchoolGrades: 9-12Distance: 1.9 mi
Schools provided by the listing agent
- District: Gentry
Source: ArkansasOne MLS. This data may not be complete. We recommend contacting the local school district to confirm school assignments for this home.
Get pre-qualified for a loan
At Zillow Home Loans, we can pre-qualify you in as little as 5 minutes with no impact to your credit score.An equal housing lender. NMLS #10287.
Sell for more on Zillow
Get a Zillow Showcase℠ listing at no additional cost and you could sell for .
$445,200
2% more+$8,904
With Zillow Showcase(estimated)$454,104

