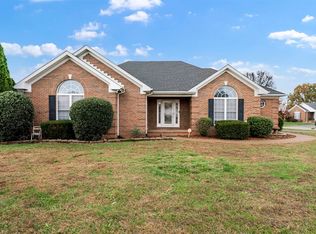Sold for $376,000 on 05/16/25
$376,000
662 Muirfield Cir, Bowling Green, KY 42104
4beds
2,010sqft
Single Family Residence
Built in 2003
0.25 Acres Lot
$380,100 Zestimate®
$187/sqft
$2,154 Estimated rent
Home value
$380,100
$353,000 - $411,000
$2,154/mo
Zestimate® history
Loading...
Owner options
Explore your selling options
What's special
Spacious one-story home in the highly sought after South Warren School District. The split floorplan offers 4 bedrooms and 2.5 baths, with over 2,000 square feet of comfortable living space in a quiet neighborhood Sellers have just installed new carpet in all the bedrooms, and beautiful hardwood flooring in the main living areas in 2023. Enjoy the gas fireplace in the living room or retreat to the backyard where you'll find a privacy fence and a covered patio complete with a hot tub. For peace of mind, this home also includes a tornado shelter conveniently located in the garage. With its thoughtful layout and ample space, this property is perfect for those seeking comfortable living. Don’t miss your chance to make this wonderful house your new home!
Zillow last checked: 8 hours ago
Listing updated: May 20, 2025 at 09:14am
Listed by:
Laura Shonk 270-996-0022,
BHG Realty
Bought with:
Ann Cain, 285752
Crye-Leike Executive Realty
Source: RASK,MLS#: RA20245936
Facts & features
Interior
Bedrooms & bathrooms
- Bedrooms: 4
- Bathrooms: 3
- Full bathrooms: 2
- Partial bathrooms: 1
- Main level bathrooms: 3
- Main level bedrooms: 4
Primary bedroom
- Level: Main
Bedroom 2
- Level: Main
Bedroom 3
- Level: Main
Bedroom 4
- Level: Main
Bathroom
- Features: Double Vanity, Separate Shower, Tub, Tub/Shower Combo, Walk-In Closet(s)
Dining room
- Level: Main
Family room
- Level: Main
Kitchen
- Features: Eat-in Kitchen, Bar
- Level: Main
Heating
- Heat Pump, Gas
Cooling
- Central Air
Appliances
- Included: Dishwasher, Disposal, Microwave, Refrigerator, Gas Water Heater
- Laundry: Laundry Room
Features
- Ceiling Fan(s), Walls (Dry Wall), Eat-in Kitchen, Formal Dining Room
- Flooring: Carpet, Hardwood, Tile
- Doors: Insulated Doors
- Windows: Thermo Pane Windows, Blinds
- Basement: None
- Attic: Access Only
- Number of fireplaces: 1
- Fireplace features: 1, Gas Log-Natural
Interior area
- Total structure area: 2,010
- Total interior livable area: 2,010 sqft
Property
Parking
- Total spaces: 2
- Parking features: Attached, Front Entry, Garage Door Opener
- Attached garage spaces: 2
- Has uncovered spaces: Yes
Accessibility
- Accessibility features: None
Features
- Patio & porch: Covered Patio
- Exterior features: Concrete Walks, Landscaping, Mature Trees
- Has spa: Yes
- Spa features: Hot Tub
- Fencing: Back Yard,Vinyl
- Body of water: None
Lot
- Size: 0.25 Acres
- Features: Trees, Subdivided
Details
- Parcel number: 042A13490
Construction
Type & style
- Home type: SingleFamily
- Architectural style: Ranch
- Property subtype: Single Family Residence
Materials
- Vinyl Siding
- Foundation: Block
- Roof: Shingle
Condition
- Year built: 2003
Utilities & green energy
- Water: County
- Utilities for property: Electricity Available, Internet Cable, Natural Gas, Sewer Available
Community & neighborhood
Security
- Security features: Smoke Detector(s)
Location
- Region: Bowling Green
- Subdivision: Hidden River Estates
HOA & financial
HOA
- Has HOA: Yes
- Services included: Maintenance Fee
Price history
| Date | Event | Price |
|---|---|---|
| 5/16/2025 | Sold | $376,000+0.3%$187/sqft |
Source: | ||
| 4/29/2025 | Pending sale | $374,900$187/sqft |
Source: | ||
| 4/16/2025 | Price change | $374,900-0.6%$187/sqft |
Source: | ||
| 1/9/2025 | Price change | $377,000-1.3%$188/sqft |
Source: | ||
| 11/1/2024 | Listed for sale | $382,000+122.1%$190/sqft |
Source: | ||
Public tax history
| Year | Property taxes | Tax assessment |
|---|---|---|
| 2021 | $1,798 -0.4% | $205,000 |
| 2020 | $1,804 | $205,000 |
| 2019 | $1,804 +0.2% | $205,000 |
Find assessor info on the county website
Neighborhood: 42104
Nearby schools
GreatSchools rating
- 5/10Jody Richards Elementary SchoolGrades: PK-6Distance: 0.9 mi
- 9/10South Warren Middle SchoolGrades: 7-8Distance: 3.6 mi
- 10/10South Warren High SchoolGrades: 9-12Distance: 3.7 mi
Schools provided by the listing agent
- Elementary: Jody Richards
- Middle: South Warren
- High: South Warren
Source: RASK. This data may not be complete. We recommend contacting the local school district to confirm school assignments for this home.

Get pre-qualified for a loan
At Zillow Home Loans, we can pre-qualify you in as little as 5 minutes with no impact to your credit score.An equal housing lender. NMLS #10287.
