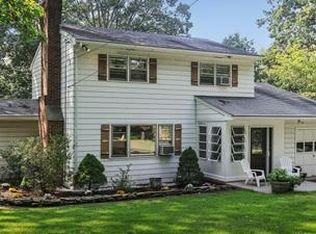Well cared for custom built 4 bedroom, 2 full and 2 half bath home on private setting lot. Like being on vacation every day! 4 levels of living space consisting of approx. 3,000 sq. ft. This home as so much to offer. Balconies off of 3 bedrooms over looking the gorgeous property, decking on lower level, (2) fireplaces for those cozy evenings, 2 car garage, extra storage shed, outdoor wood furnace to heat during the winter with 1 year supply of wood included. I can keep on going. This home must be seen to really appreciate!
This property is off market, which means it's not currently listed for sale or rent on Zillow. This may be different from what's available on other websites or public sources.

