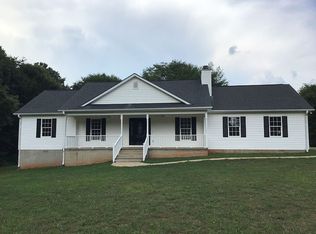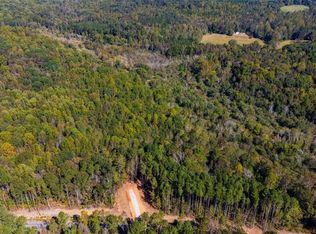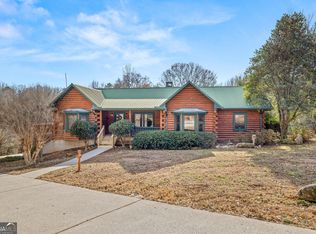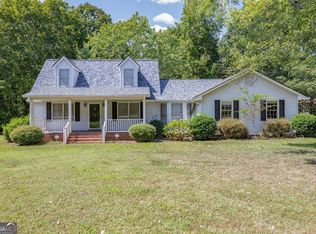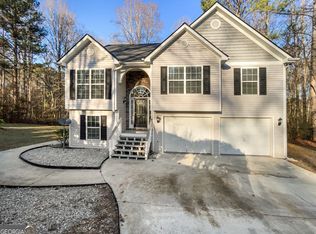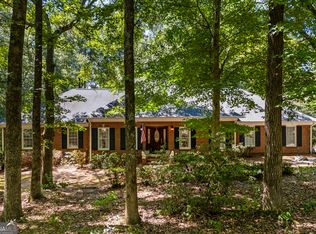Hard to Find +/- 18.17 Acres convenient to Jefferson! Well Maintained Ranch Home with lots of Privacy! Kitchen with Solid Wood Cabinets, Island, White Appliances, Microwave, and Dining Area! Large Mud Room off Garage with Laundry Room! Spacious Family Room with Vaulted Ceilings and Wood Burning Fireplace! Master Suite with Trayed Ceilings and walk-in Closet! Master Bath has separate Jetted Garden Tub and Stand up Shower! Finished Bonus Room above Garage. Large Deck overlooking Private Backyard. Lot is partially Cleared and would make a great pasture for your animals! Several acres of Wooded land is perfect for privacy or recreational hunting! Newer Drilled Well! Storage Building and huge Pole Barn on Property. Fabulous location Minutes to Jefferson and Commerce. A must see!
Active
$589,900
662 Maley Rd, Jefferson, GA 30549
3beds
--sqft
Est.:
Single Family Residence
Built in 1998
18.17 Acres Lot
$574,800 Zestimate®
$--/sqft
$-- HOA
What's special
Wood burning fireplaceStorage buildingDining areaWhite appliancesWalk-in closetStand up shower
- 24 days |
- 1,625 |
- 73 |
Zillow last checked: 8 hours ago
Listing updated: January 15, 2026 at 10:06pm
Listed by:
Rodney Autry 770-312-9892,
Keller Williams Realty Atl. Partners
Source: GAMLS,MLS#: 10663878
Tour with a local agent
Facts & features
Interior
Bedrooms & bathrooms
- Bedrooms: 3
- Bathrooms: 2
- Full bathrooms: 2
- Main level bathrooms: 2
- Main level bedrooms: 3
Rooms
- Room types: Bonus Room, Family Room, Laundry
Kitchen
- Features: Breakfast Area, Kitchen Island
Heating
- Central, Heat Pump
Cooling
- Central Air, Heat Pump
Appliances
- Included: Dishwasher, Electric Water Heater, Microwave, Oven/Range (Combo)
- Laundry: Mud Room
Features
- Double Vanity, Master On Main Level, Soaking Tub, Tray Ceiling(s), Vaulted Ceiling(s)
- Flooring: Carpet, Hardwood, Tile
- Windows: Double Pane Windows
- Basement: Crawl Space
- Number of fireplaces: 1
- Fireplace features: Factory Built, Family Room
Interior area
- Total structure area: 0
- Finished area above ground: 0
- Finished area below ground: 0
Property
Parking
- Total spaces: 2
- Parking features: Attached, Garage, Garage Door Opener, Kitchen Level, Side/Rear Entrance
- Has attached garage: Yes
Features
- Levels: One
- Stories: 1
- Patio & porch: Deck, Porch
Lot
- Size: 18.17 Acres
- Features: Level, Pasture, Private
Details
- Additional structures: Outbuilding, Shed(s)
- Parcel number: 050 022
Construction
Type & style
- Home type: SingleFamily
- Architectural style: Ranch,Traditional
- Property subtype: Single Family Residence
Materials
- Vinyl Siding
- Roof: Composition
Condition
- Resale
- New construction: No
- Year built: 1998
Utilities & green energy
- Sewer: Septic Tank
- Water: Well
- Utilities for property: Electricity Available, Phone Available
Community & HOA
Community
- Features: None
- Subdivision: None
HOA
- Has HOA: No
- Services included: None
Location
- Region: Jefferson
Financial & listing details
- Tax assessed value: $219,000
- Annual tax amount: $2,239
- Date on market: 1/2/2026
- Cumulative days on market: 24 days
- Listing agreement: Exclusive Right To Sell
- Electric utility on property: Yes
Estimated market value
$574,800
$546,000 - $604,000
$1,741/mo
Price history
Price history
| Date | Event | Price |
|---|---|---|
| 1/2/2026 | Listed for sale | $589,900 |
Source: | ||
| 1/1/2026 | Listing removed | $589,900 |
Source: | ||
| 9/26/2025 | Listed for sale | $589,900-11.3% |
Source: | ||
| 7/1/2025 | Listing removed | $664,900 |
Source: | ||
| 6/11/2025 | Price change | $664,900-2.2% |
Source: | ||
Public tax history
Public tax history
| Year | Property taxes | Tax assessment |
|---|---|---|
| 2024 | $2,194 +0.1% | $87,600 +8.7% |
| 2023 | $2,193 +23.6% | $80,560 +28.3% |
| 2022 | $1,773 +1% | $62,800 |
Find assessor info on the county website
BuyAbility℠ payment
Est. payment
$3,470/mo
Principal & interest
$2812
Property taxes
$452
Home insurance
$206
Climate risks
Neighborhood: 30549
Nearby schools
GreatSchools rating
- 5/10Maysville Elementary SchoolGrades: PK-5Distance: 6.3 mi
- 6/10East Jackson Middle SchoolGrades: 6-7Distance: 3.2 mi
- 7/10East Jackson Comprehensive High SchoolGrades: 8-12Distance: 3.4 mi
Schools provided by the listing agent
- Elementary: Maysville
- Middle: East Jackson
- High: East Jackson Comp
Source: GAMLS. This data may not be complete. We recommend contacting the local school district to confirm school assignments for this home.
