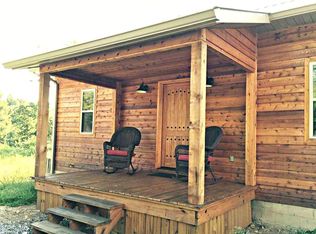Sold for $600,000 on 02/28/25
$600,000
662 Hyatt Bottom Rd, Joppa, AL 35087
3beds
3,419sqft
Single Family Residence
Built in ----
18 Acres Lot
$595,900 Zestimate®
$175/sqft
$2,587 Estimated rent
Home value
$595,900
$477,000 - $745,000
$2,587/mo
Zestimate® history
Loading...
Owner options
Explore your selling options
What's special
This stunning 3-bedroom 2 1/2 bath, home offers country living at its best! It is nestled on an 18+- lot in a peaceful setting with a fenced pasture and natural spring. Spacious owner's suite includes a sitting area with large bathroom, tiled shower, and walk-in closet. Tile and hardwood throughout. Features an attached two car garage and 2 car detached garage or workshop space. Well-appointed kitchen with custom cabinets and granite. Bonus room upstairs with double reinforced floors to hold your pool table. Move into this dream home in the country only 30 minutes from Decatur or Huntsville.
Zillow last checked: 8 hours ago
Listing updated: March 04, 2025 at 02:24pm
Listed by:
Kristi Garrison 256-636-1702,
Redstone Realty Solutions-DEC
Bought with:
Mike Tarpley, 77404
RE/MAX Platinum
Source: ValleyMLS,MLS#: 21877551
Facts & features
Interior
Bedrooms & bathrooms
- Bedrooms: 3
- Bathrooms: 4
- Full bathrooms: 2
- 1/2 bathrooms: 2
Primary bedroom
- Features: 9’ Ceiling, Sitting Area, Smooth Ceiling, Tray Ceiling(s), Walk-In Closet(s)
- Level: First
- Area: 195
- Dimensions: 15 x 13
Bedroom 2
- Features: 9’ Ceiling, Walk-In Closet(s), Wood Floor
- Level: First
- Area: 187
- Dimensions: 17 x 11
Bedroom 3
- Features: 9’ Ceiling, Smooth Ceiling, Wood Floor
- Level: First
- Area: 154
- Dimensions: 11 x 14
Bathroom 1
- Features: 9’ Ceiling, Double Vanity, Granite Counters, Tile
- Level: First
- Area: 252
- Dimensions: 18 x 14
Bathroom 2
- Features: 9’ Ceiling, Tile
- Level: First
- Area: 78
- Dimensions: 13 x 6
Bathroom 3
- Features: 9’ Ceiling, Tile
- Level: First
- Area: 30
- Dimensions: 6 x 5
Bathroom 4
- Features: Tile
- Level: Second
- Area: 25
- Dimensions: 5 x 5
Dining room
- Features: 9’ Ceiling
- Level: First
- Area: 156
- Dimensions: 12 x 13
Kitchen
- Features: 9’ Ceiling, Granite Counters, Pantry, Smooth Ceiling
- Level: First
- Area: 182
- Dimensions: 13 x 14
Living room
- Features: 9’ Ceiling, Smooth Ceiling, Wood Floor
- Level: First
- Area: 432
- Dimensions: 24 x 18
Office
- Features: 9’ Ceiling, Wood Floor
- Level: First
- Area: 110
- Dimensions: 10 x 11
Bonus room
- Features: Wood Floor
- Level: Second
- Area: 800
- Dimensions: 16 x 50
Heating
- Central 2
Cooling
- Central 2
Features
- Basement: Crawl Space
- Has fireplace: No
- Fireplace features: None
Interior area
- Total interior livable area: 3,419 sqft
Property
Parking
- Parking features: Driveway-Gravel, Garage-Attached, Garage-Detached, Garage Door Opener, Garage-Two Car
Features
- Levels: One and One Half
- Stories: 1
- Waterfront features: Spring
Lot
- Size: 18 Acres
Details
- Parcel number: 21 07 26 0 000 008.000
Construction
Type & style
- Home type: SingleFamily
- Property subtype: Single Family Residence
Condition
- New construction: No
Utilities & green energy
- Sewer: Septic Tank
Community & neighborhood
Location
- Region: Joppa
- Subdivision: Metes And Bounds
Price history
| Date | Event | Price |
|---|---|---|
| 2/28/2025 | Sold | $600,000-4%$175/sqft |
Source: | ||
| 12/30/2024 | Pending sale | $625,000$183/sqft |
Source: | ||
| 12/20/2024 | Listed for sale | $625,000$183/sqft |
Source: | ||
Public tax history
| Year | Property taxes | Tax assessment |
|---|---|---|
| 2024 | $744 -0.1% | $21,300 -0.1% |
| 2023 | $744 -0.2% | $21,320 -0.2% |
| 2022 | $746 +32% | $21,360 +29.3% |
Find assessor info on the county website
Neighborhood: 35087
Nearby schools
GreatSchools rating
- 9/10Union Hill SchoolGrades: PK-8Distance: 10.7 mi
- 3/10Albert P Brewer High SchoolGrades: 9-12Distance: 8.3 mi
Schools provided by the listing agent
- Elementary: Union Hill
- Middle: Union Hill
- High: Brewer
Source: ValleyMLS. This data may not be complete. We recommend contacting the local school district to confirm school assignments for this home.

Get pre-qualified for a loan
At Zillow Home Loans, we can pre-qualify you in as little as 5 minutes with no impact to your credit score.An equal housing lender. NMLS #10287.
