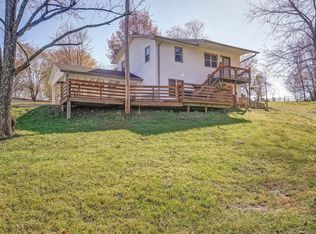The perfect mix of country, yet close to town, and just a short drive to Table Rock Lake. Built in 2010, sitting on 2.76 acres, with walk out basement, oversized 2 car garage, and additional storage sheds. The main level features 2 bedrooms, 1 full bathroom, and an open kitchen/ living area with wood burning fireplace and cathedral ceilings. Upstairs you'll find a loft that is dedicated to the master bedroom and bathroom. Great views of the Ozark Mountains from this room! The walk-out finished basement offers a nice sized second living area, large laundry with half bath (plumbed for a shower) and a small non conforming 4th room that could be an office, bedroom, playroom, etc. Bring your interior designer ideas to life with this clean slate! This home would be a great canvas for an Ozarks Lodge vibe, or country chic design. The possibilities are endless. Motivated seller. Call for your showing.
This property is off market, which means it's not currently listed for sale or rent on Zillow. This may be different from what's available on other websites or public sources.

