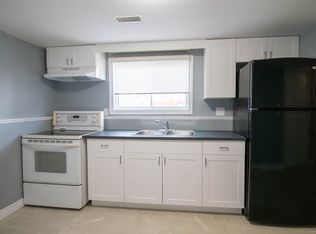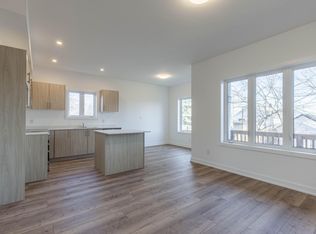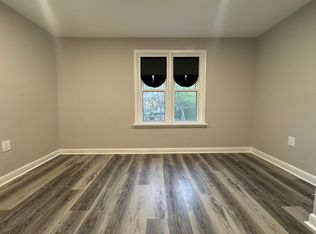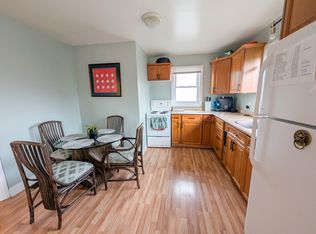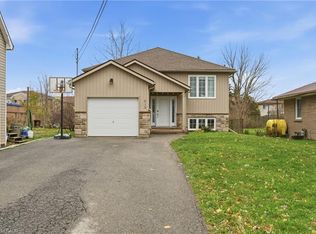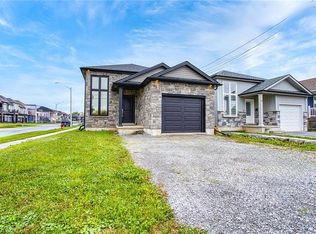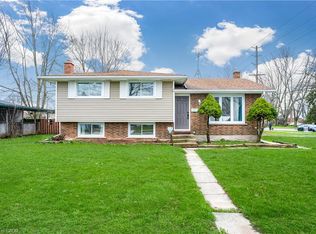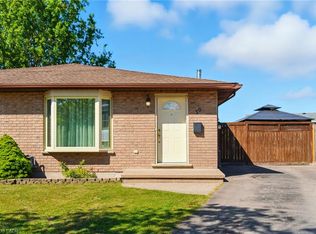Nestled in Welland's Lincoln/Crowland neighborhood, this charming detached bungalow features over 2,000 square feet of versatile living space on a large 65' lot. The main level showcases an open-concept living and dining area, perfect for gatherings and everyday living. The kitchen is fully renovated with granite countertop, new flooring, and neutral paint colors. With 3+1 bedrooms and 1+1 bathrooms, this home provides ample room for family and guests. The basement, with its own separate entrance and a standout feature, includes a second kitchen, a spacious rec room complete with a cozy fireplace, and an additional bedroom with laundry access. Outside, the fenced backyard includes a built-in portico bar, a generous deck, and green space, presenting potential for customization to suit your outdoor needs. Parking is a breeze with a single detached garage and room for four additional vehicles. Whether you’re seeking multigenerational potential or extra room to grow, this home combines many recent updates, comfort, practicality, and a touch of charm in a sought-after Welland location.
For sale
C$550,000
662 Harriet St, Welland, ON L3B 2J3
4beds
1,270sqft
Single Family Residence, Residential
Built in ----
6,305 Square Feet Lot
$-- Zestimate®
C$433/sqft
C$-- HOA
What's special
Granite countertopNew flooringNeutral paint colorsSecond kitchenSpacious rec roomCozy fireplaceFenced backyard
- 42 days |
- 29 |
- 1 |
Zillow last checked: 8 hours ago
Listing updated: October 30, 2025 at 10:47am
Listed by:
Soni Chachad, Broker,
Keller Williams Edge Realty
Source: ITSO,MLS®#: 40780518Originating MLS®#: Cornerstone Association of REALTORS®
Facts & features
Interior
Bedrooms & bathrooms
- Bedrooms: 4
- Bathrooms: 2
- Full bathrooms: 2
- Main level bathrooms: 1
- Main level bedrooms: 3
Other
- Level: Main
- Area: 143.66
- Dimensions: 13ft. 6in. x 11ft. 0in.
Bedroom
- Level: Main
- Area: 102.01
- Dimensions: 10ft. 10in. x 10ft. 10in.
Bedroom
- Level: Main
- Area: 143.68
- Dimensions: 13ft. 5in. x 11ft. 1in.
Bedroom
- Level: Basement
- Area: 144.73
- Dimensions: 13ft. 11in. x 11ft. 4in.
Bathroom
- Features: 4-Piece
- Level: Main
Bathroom
- Features: 3-Piece
- Level: Basement
- Area: 133.97
- Dimensions: 12ft. 8in. x 11ft. 9in.
Dining room
- Level: Main
- Area: 81.43
- Dimensions: 10ft. 9in. x 8ft. 7in.
Kitchen
- Description: Kitchen/Hall
- Level: Main
- Area: 198.53
- Dimensions: 14ft. 7in. x 14ft. 11in.
Kitchen
- Level: Basement
Laundry
- Level: Basement
- Area: 206.57
- Dimensions: 12ft. 8in. x 17ft. 10in.
Living room
- Level: Main
- Area: 199.01
- Dimensions: 11ft. 5in. x 18ft. 1in.
Recreation room
- Level: Basement
- Area: 326.71
- Dimensions: 12ft. 6in. x 27ft. 9in.
Utility room
- Level: Basement
Heating
- Forced Air, Natural Gas
Cooling
- Central Air
Appliances
- Included: Dishwasher, Dryer, Refrigerator, Stove, Washer
Features
- Auto Garage Door Remote(s)
- Basement: Separate Entrance,Full,Finished
- Has fireplace: No
Interior area
- Total structure area: 2,294
- Total interior livable area: 1,270 sqft
- Finished area above ground: 1,270
- Finished area below ground: 1,024
Video & virtual tour
Property
Parking
- Total spaces: 5
- Parking features: Detached Garage, Garage Door Opener, Asphalt, Private Drive Triple+ Wide
- Garage spaces: 1
- Uncovered spaces: 4
Features
- Exterior features: Private Entrance
- Frontage type: West
- Frontage length: 65.00
Lot
- Size: 6,305 Square Feet
- Dimensions: 65 x 97
- Features: Urban, Major Highway, Park, Place of Worship, Schools, Shopping Nearby, Trails
Details
- Parcel number: 644070215
- Zoning: R3
Construction
Type & style
- Home type: SingleFamily
- Architectural style: Bungalow
- Property subtype: Single Family Residence, Residential
Materials
- Brick, Vinyl Siding
- Foundation: Concrete Block
- Roof: Fiberglass
Condition
- 51-99 Years
- New construction: No
Utilities & green energy
- Sewer: Sewer (Municipal)
- Water: Municipal
Community & HOA
Location
- Region: Welland
Financial & listing details
- Price per square foot: C$433/sqft
- Annual tax amount: C$3,252
- Date on market: 10/30/2025
- Inclusions: Dishwasher, Dryer, Garage Door Opener, Refrigerator, Stove, Washer
- Exclusions: None
Soni Chachad, Broker
(905) 335-8808
By pressing Contact Agent, you agree that the real estate professional identified above may call/text you about your search, which may involve use of automated means and pre-recorded/artificial voices. You don't need to consent as a condition of buying any property, goods, or services. Message/data rates may apply. You also agree to our Terms of Use. Zillow does not endorse any real estate professionals. We may share information about your recent and future site activity with your agent to help them understand what you're looking for in a home.
Price history
Price history
| Date | Event | Price |
|---|---|---|
| 10/30/2025 | Price change | C$550,000-18.5%C$433/sqft |
Source: ITSO #40780518 Report a problem | ||
| 12/3/2024 | Listed for sale | C$675,000C$531/sqft |
Source: | ||
| 10/26/2024 | Listing removed | C$2,200C$2/sqft |
Source: | ||
| 9/10/2024 | Listed for rent | C$2,200C$2/sqft |
Source: | ||
Public tax history
Public tax history
Tax history is unavailable.Climate risks
Neighborhood: L3B
Nearby schools
GreatSchools rating
- 4/10Harry F Abate Elementary SchoolGrades: 2-6Distance: 13.4 mi
- 3/10Gaskill Preparatory SchoolGrades: 7-8Distance: 14 mi
- 3/10Niagara Falls High SchoolGrades: 9-12Distance: 14.9 mi
- Loading
