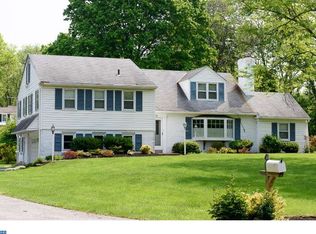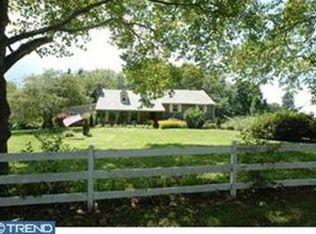Welcome to 662 General Scott Road, a charming four bedroom, two and a half bath single family home nestled on a quiet street in the highly desirable Glenhardie neighborhood in Wayne. A covered front porch greets you as you enter the home via the welcoming foyer with tile flooring and two walk-in closets. This same level contains a powder room and a mud/laundry room with access to the two car garage and a door to the back patio. A few steps up is the inviting living room which showcases a magnificent bay window providing tons of natural light. The living room also features a beautiful brick fireplace with a wood mantel. The dining room is connected to the living room and includes a door to the rear grounds. The eat-in kitchen offers raised panel and display cabinetry, a double oven and a pantry. The lower level is a comfortable, finished family room with a beautiful stone wall and fireplace with raised hearth and a wood mantel. Upstairs is home to the master suite with a double closet and master bathroom with tile flooring and half wall, as well as a tiled stall shower and an oversized medicine cabinet. Three other nicely sized bedrooms are serviced by a hall bath with tile flooring, tiled half wall, shower/tub combo and a large medicine cabinet. A two car garage, level yard with mature trees, two storage sheds attached to the home, two fireplaces and an amazing location all combine to make 662 General Scott a wonderful place to call home. Just minutes to downtown Wayne & KOP, the Chester Valley Trail, Wegmans, Trader Joe's, Life Time Athletic & public transit yet still in a tranquil setting. Located on one of the most beautiful streets in Glenhardie. A tremendous opportunity. All this plus the #1 ranked T/E School District. This is it. Welcome home!
This property is off market, which means it's not currently listed for sale or rent on Zillow. This may be different from what's available on other websites or public sources.

