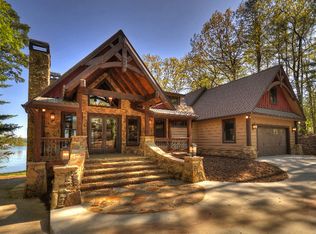ONE OF THE MOST STUNNING VIEWS ON LAKE BLUE RIDGE & located within minutes to downtown Blue Ridge! This masterpiece offers elegant & refined lake style living with its 4 BR/4 full/1 half-bath home built for entertaining with it's open floor plan. Main floor features primary owner bedroom on main level w/custom tiled bathroom & large walk-in closet, gourmet kitchen w/SS appliances, custom cabinetry and open to greatroom w/custom stone fireplace, laundry room w/built in custom cabinetry, outdoor entertaining deck w/fireplace & ample seating for entertaining. 2nd level offers open-loft bedroom w/private bath and view of lake (could easily be closed in for more privacy) Terrace level offers rec room, two guest bedrooms complete w/private bath for each, walk-out stone patio w/easy walkable path to lake & covered dock, professionally landscaped, circular drive w/detached garage. Never been on market, never been on rental program and is in impeccable condition!
This property is off market, which means it's not currently listed for sale or rent on Zillow. This may be different from what's available on other websites or public sources.
