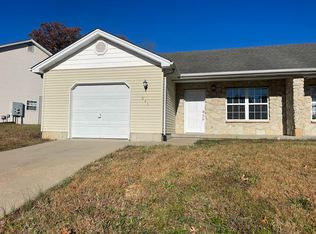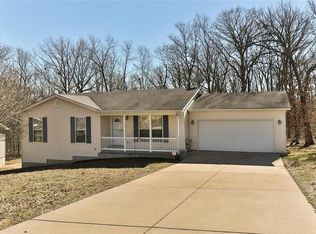Closed
Listing Provided by:
Cory R Davis 636-432-2697,
RE/MAX Platinum
Bought with: Keller Williams Chesterfield
Price Unknown
662 Eagle Ridge Dr, Union, MO 63084
4beds
1,400sqft
Single Family Residence
Built in 1998
0.49 Acres Lot
$270,100 Zestimate®
$--/sqft
$1,613 Estimated rent
Home value
$270,100
Estimated sales range
Not available
$1,613/mo
Zestimate® history
Loading...
Owner options
Explore your selling options
What's special
Freshly renovated last year with all new flooring, paint, kitchen remodel and is move-in-ready! Kitchen appliances, stove/dishwasher/fridge and water heater are only about a year old. This well kept, 3bed 3 bath has a walkout basement and 2 car garage home sits on nearly 1/2 acre just North of Union towards Washington. A nice sized deck off the kitchen/dining area is perfect for the outdoor hangouts, grilling, chilling or maybe just a morning coffee. If you need more space for storage, gathering or bedrooms, the partially finished basement is set up and ready to go. The yard is big enough to enjoy, yet manageable to mow and blends into the woods as you go toward the back of the property. Be sure to check out the 360 degree virtual tour link too!
Zillow last checked: 8 hours ago
Listing updated: May 30, 2025 at 07:35pm
Listing Provided by:
Cory R Davis 636-432-2697,
RE/MAX Platinum
Bought with:
Jessica A Minnella, 2021034854
Keller Williams Chesterfield
Source: MARIS,MLS#: 25020378 Originating MLS: Franklin County Board of REALTORS
Originating MLS: Franklin County Board of REALTORS
Facts & features
Interior
Bedrooms & bathrooms
- Bedrooms: 4
- Bathrooms: 3
- Full bathrooms: 3
- Main level bathrooms: 2
- Main level bedrooms: 3
Heating
- Forced Air, Natural Gas
Cooling
- Ceiling Fan(s), Central Air, Electric
Appliances
- Included: Dishwasher, Electric Range, Electric Oven, Refrigerator, Stainless Steel Appliance(s), Gas Water Heater, ENERGY STAR Qualified Water Heater
Features
- Kitchen/Dining Room Combo, Center Hall Floorplan, Eat-in Kitchen, Pantry, Solid Surface Countertop(s), High Speed Internet
- Flooring: Carpet
- Doors: Panel Door(s)
- Windows: Insulated Windows, Tilt-In Windows
- Basement: Full,Partially Finished,Concrete,Walk-Out Access
- Has fireplace: No
- Fireplace features: Recreation Room, None
Interior area
- Total structure area: 1,400
- Total interior livable area: 1,400 sqft
- Finished area above ground: 1,132
- Finished area below ground: 300
Property
Parking
- Total spaces: 2
- Parking features: Attached, Garage, Garage Door Opener, Off Street
- Attached garage spaces: 2
Features
- Levels: One
- Patio & porch: Deck
Lot
- Size: 0.49 Acres
- Dimensions: .49ac
- Features: Adjoins Wooded Area, Wooded
- Topography: Terraced
Details
- Parcel number: 1752200021129000
- Special conditions: Standard
Construction
Type & style
- Home type: SingleFamily
- Architectural style: Ranch,Traditional
- Property subtype: Single Family Residence
Materials
- Frame, Vinyl Siding
Condition
- Updated/Remodeled
- New construction: No
- Year built: 1998
Utilities & green energy
- Sewer: Public Sewer
- Water: Public
Community & neighborhood
Security
- Security features: Smoke Detector(s)
Location
- Region: Union
- Subdivision: Eagleridge Estates
HOA & financial
HOA
- Services included: Other
Other
Other facts
- Listing terms: Assumable,Cash,FHA,Other,Conventional,USDA Loan,VA Loan
- Ownership: Private
- Road surface type: Concrete
Price history
| Date | Event | Price |
|---|---|---|
| 5/30/2025 | Sold | -- |
Source: | ||
| 5/14/2025 | Pending sale | $264,900$189/sqft |
Source: | ||
| 4/28/2025 | Contingent | $264,900$189/sqft |
Source: | ||
| 4/25/2025 | Listed for sale | $264,900$189/sqft |
Source: | ||
| 4/21/2025 | Contingent | $264,900$189/sqft |
Source: | ||
Public tax history
| Year | Property taxes | Tax assessment |
|---|---|---|
| 2024 | $1,834 +0.2% | $30,430 |
| 2023 | $1,830 +2% | $30,430 +2.5% |
| 2022 | $1,793 -0.2% | $29,693 |
Find assessor info on the county website
Neighborhood: 63084
Nearby schools
GreatSchools rating
- 9/10Union Middle SchoolGrades: 6-8Distance: 1 mi
- 5/10Union High SchoolGrades: 9-12Distance: 1.2 mi
Schools provided by the listing agent
- Elementary: Central Elem.
- Middle: Union Middle
- High: Union High
Source: MARIS. This data may not be complete. We recommend contacting the local school district to confirm school assignments for this home.
Get a cash offer in 3 minutes
Find out how much your home could sell for in as little as 3 minutes with a no-obligation cash offer.
Estimated market value$270,100
Get a cash offer in 3 minutes
Find out how much your home could sell for in as little as 3 minutes with a no-obligation cash offer.
Estimated market value
$270,100

