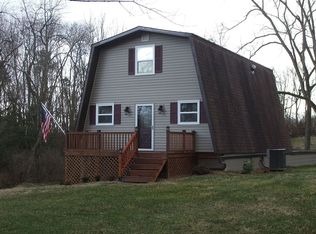Discover carefree country living in this perfectly remodeled cape cod perched on a peaceful 2 acre wooded backdrop. Attractive exterior is embraced in new maintenance-free vinyl siding and replacement windows. New concrete steps and sidewalk escort you to a relaxing open front porch extending a cordial welcome into a desirable open and airy interior underscored in handsome wood-grain flooring. Sun-infused centrally located dining room emanates neutral tones trimmed in soft white overlooking beautiful original staircase and dually transitions into the kitchen and living rooms. Sunlight and neutral colors continue into the living room illuminated by 2 sizeable picture windows. Wood-grain flooring extends into an enviable kitchen showcasing 3 walls of beautiful oak cabinetry complimented by contrasting marbled tops, sleek black appliances, stainless double bowl sink and intimate dining venue promptly accessing side deck overlooking serene wooded views of abundant wildlife. Nearby main floor laundry makes household chores quick and easy and a newly installed powder room accompanied by oversized cherry cabinetry w/ solid surface counter and designer lighting complete the main level. Ascending the stairs, rest and relaxation await in 3 comfortable bedrooms underscored in fresh neutral carpeting. Masterbedroom offers views of wooded backdrop while accompanied by spacious 12x7 lighted walk-in closet. A new full bathroom underscored in earth toned flooring is complimented by a cherry vanity with marble top and designer lighting completing the upper level. Other amenities include: new water heater, furnace and air, newer well, public sewer, ample off-street parking, low taxes, quiet low traffic setting and a 100% Money Back Guarantee. Call Renee Dean at 724-730-6909 for a complimentary tour of this attractive and affordable country home.
This property is off market, which means it's not currently listed for sale or rent on Zillow. This may be different from what's available on other websites or public sources.

