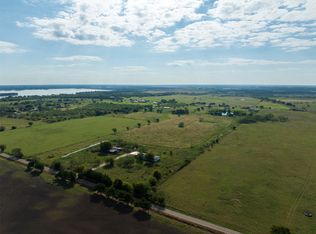Sold on 10/19/23
Price Unknown
662 Cane Rd, Bardwell, TX 75101
3beds
2,898sqft
Farm, Single Family Residence
Built in 2014
30.11 Acres Lot
$953,500 Zestimate®
$--/sqft
$2,918 Estimated rent
Home value
$953,500
$877,000 - $1.03M
$2,918/mo
Zestimate® history
Loading...
Owner options
Explore your selling options
What's special
Your dream home on 30 acres of stunning property. Step inside to vaulted ceilings in the spacious living room, complete with a charming stone fireplace that seamlessly connects to the dining area & kitchen. The kitchen boasts a large island with marble counters, stainless steel appliances, double oven, & electric cooktop. Three bedrooms & two full bathrooms and over a thousand sq ft of decked attic space, room to stand. The master suite features a huge shower, separate claw foot bathtub, a spacious walk-in closet that leads directly to the laundry room. The property includes a 5,000 sq ft barn, ideal for housing livestock or storing equipment. A 2-minute drive to Lake Bardwell. Dallas is a 40-min drive, allowing for easy commuting or weekend getaways. Escape the hustle & bustle of city as this property is located outside of the city, offering peace, tranquility, and privacy. Don't miss out on this incredible opportunity to own a beautiful home on a spacious and picturesque property.
Zillow last checked: 8 hours ago
Listing updated: October 19, 2023 at 01:52pm
Listed by:
Clayton Acker 0648173 469-467-7755,
Keller Williams Central 469-467-7755,
Tyler Morris 0800002 979-571-5525,
Keller Williams Central
Bought with:
Vicki English
English Realty, LLC
Source: NTREIS,MLS#: 20324250
Facts & features
Interior
Bedrooms & bathrooms
- Bedrooms: 3
- Bathrooms: 2
- Full bathrooms: 2
Primary bedroom
- Features: Closet Cabinetry, En Suite Bathroom, Stone Counters, Separate Shower
- Level: First
- Dimensions: 18 x 15
Bedroom
- Level: First
- Dimensions: 18 x 15
Bedroom
- Level: First
- Dimensions: 15 x 13
Dining room
- Level: First
- Dimensions: 19 x 8
Kitchen
- Features: Built-in Features, Eat-in Kitchen, Granite Counters, Kitchen Island, Pantry, Stone Counters, Utility Room
- Level: First
- Dimensions: 19 x 13
Laundry
- Features: Stone Counters, Utility Room
- Level: First
- Dimensions: 15 x 8
Living room
- Features: Fireplace
- Level: First
- Dimensions: 22 x 17
Heating
- Central, Electric
Cooling
- Central Air, Ceiling Fan(s), Electric
Appliances
- Included: Double Oven, Dishwasher, Electric Cooktop, Electric Oven, Microwave
- Laundry: Washer Hookup, Electric Dryer Hookup, Laundry in Utility Room
Features
- Built-in Features, Chandelier, Cathedral Ceiling(s), Decorative/Designer Lighting Fixtures, Eat-in Kitchen, Granite Counters, Kitchen Island, Open Floorplan, Pantry, Walk-In Closet(s), Wired for Sound
- Flooring: Concrete
- Has basement: No
- Number of fireplaces: 1
- Fireplace features: Glass Doors, Living Room, Stone, Wood Burning
Interior area
- Total interior livable area: 2,898 sqft
Property
Parking
- Total spaces: 4
- Parking features: Attached Carport, Circular Driveway, Electric Gate
- Has garage: Yes
- Carport spaces: 4
- Has uncovered spaces: Yes
Features
- Levels: One
- Stories: 1
- Patio & porch: Covered
- Exterior features: Rain Gutters
- Pool features: None
- Fencing: Barbed Wire,Wire
Lot
- Size: 30.11 Acres
- Features: Acreage, Many Trees
Details
- Additional structures: Barn(s)
- Parcel number: 185610
- Horses can be raised: Yes
Construction
Type & style
- Home type: SingleFamily
- Architectural style: Detached,Farmhouse
- Property subtype: Farm, Single Family Residence
Materials
- Metal Siding, Rock, Stone
- Foundation: Slab
- Roof: Metal
Condition
- Year built: 2014
Utilities & green energy
- Sewer: Septic Tank
- Water: Community/Coop
- Utilities for property: Septic Available, Water Available
Community & neighborhood
Location
- Region: Bardwell
- Subdivision: N Hodge
Other
Other facts
- Listing terms: Cash,Conventional,1031 Exchange,VA Loan
Price history
| Date | Event | Price |
|---|---|---|
| 10/19/2023 | Sold | -- |
Source: NTREIS #20324250 | ||
| 9/20/2023 | Pending sale | $949,000$327/sqft |
Source: NTREIS #20324250 | ||
| 9/5/2023 | Contingent | $949,000$327/sqft |
Source: NTREIS #20324250 | ||
| 8/23/2023 | Price change | $949,000-1.7%$327/sqft |
Source: NTREIS #20324250 | ||
| 8/11/2023 | Price change | $965,000-3%$333/sqft |
Source: NTREIS #20324250 | ||
Public tax history
| Year | Property taxes | Tax assessment |
|---|---|---|
| 2025 | -- | $475,162 -6.1% |
| 2024 | $6,309 +126.3% | $506,239 +87.6% |
| 2023 | $2,788 -15.1% | $269,802 +18.7% |
Find assessor info on the county website
Neighborhood: 75101
Nearby schools
GreatSchools rating
- 5/10Dorie Miller IntGrades: 4-5Distance: 4.1 mi
- 3/10Ennis J High SchoolGrades: 7-8Distance: 4.1 mi
- 3/10Ennis High SchoolGrades: 9-12Distance: 4.2 mi
Schools provided by the listing agent
- Elementary: Houston
- High: Ennis
- District: Ennis ISD
Source: NTREIS. This data may not be complete. We recommend contacting the local school district to confirm school assignments for this home.
Get a cash offer in 3 minutes
Find out how much your home could sell for in as little as 3 minutes with a no-obligation cash offer.
Estimated market value
$953,500
Get a cash offer in 3 minutes
Find out how much your home could sell for in as little as 3 minutes with a no-obligation cash offer.
Estimated market value
$953,500
