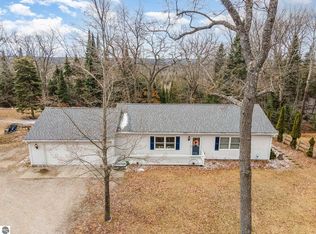Sold for $137,000
$137,000
662 Bissonette Rd, Oscoda, MI 48750
3beds
1,200sqft
Single Family Residence
Built in 1967
1 Acres Lot
$141,000 Zestimate®
$114/sqft
$1,205 Estimated rent
Home value
$141,000
Estimated sales range
Not available
$1,205/mo
Zestimate® history
Loading...
Owner options
Explore your selling options
What's special
**Motivated seller** Like to hunt? Check this 3 Bedroom ranch home with attached 2 car garage sits on 1 acre property close to the AuSable River and state land. Large living room with a wood burning stove to take the chill out of the air. Nice size kitchen. This home has a family room or Dining room (however you want to use this nice size space). Wood shed on the side of garage to store your wood. Nice quiet area. Newer flooring through out the house and freshly painted inside. Move in ready. Atv-snowmobiling trails are close by. Great Views- look out the living room window to see trees and nature. The trails are great for hiking too. Oscoda town is just few minutes away. Got a love for nature? This is the place.
Zillow last checked: 8 hours ago
Listing updated: February 28, 2025 at 09:54am
Listed by:
Allison Brothers OSCODA:989-739-9129,
REAL ESTATE ONE NORTHEAST 989-739-9129
Bought with:
REAL ESTATE ONE NORTHEAST
REAL ESTATE ONE NORTHEAST
Source: NGLRMLS,MLS#: 1925125
Facts & features
Interior
Bedrooms & bathrooms
- Bedrooms: 3
- Bathrooms: 1
- Full bathrooms: 1
- Main level bathrooms: 1
Primary bedroom
- Area: 144
- Dimensions: 12 x 12
Primary bathroom
- Features: Shared
Family room
- Area: 182
- Dimensions: 14 x 13
Kitchen
- Level: Main
- Area: 140
- Dimensions: 14 x 10
Living room
- Level: Main
- Area: 156
- Dimensions: 12 x 13
Heating
- Forced Air, Propane
Appliances
- Included: Refrigerator, Oven/Range, Washer, Dryer
- Laundry: Main Level
Features
- Pantry, Mud Room, Drywall, DSL, WiFi
- Basement: Crawl Space
- Has fireplace: Yes
- Fireplace features: Wood Burning, Stove
Interior area
- Total structure area: 1,200
- Total interior livable area: 1,200 sqft
- Finished area above ground: 1,200
- Finished area below ground: 0
Property
Parking
- Total spaces: 2
- Parking features: Attached, Gravel
- Attached garage spaces: 2
Accessibility
- Accessibility features: None
Features
- Levels: One
- Stories: 1
- Patio & porch: Porch
- Waterfront features: River, Gradual Slope to Water
Lot
- Size: 1 Acres
- Dimensions: 115 x 388
- Features: Cleared, Subdivided
Details
- Additional structures: Shed(s), None
- Parcel number: 064H1099900130
- Zoning description: Residential
- Other equipment: Dish TV
Construction
Type & style
- Home type: SingleFamily
- Architectural style: Ranch
- Property subtype: Single Family Residence
Materials
- Frame, Vinyl Siding
- Foundation: Slab
- Roof: Asphalt
Condition
- New construction: No
- Year built: 1967
Utilities & green energy
- Sewer: Private Sewer
- Water: Private
Community & neighborhood
Community
- Community features: Community Dock
Location
- Region: Oscoda
- Subdivision: Humphrey's
HOA & financial
HOA
- Services included: None
Other
Other facts
- Listing agreement: Exclusive Right Sell
- Price range: $137K - $137K
- Listing terms: Conventional,Cash
- Ownership type: Private Owner
- Road surface type: Asphalt
Price history
| Date | Event | Price |
|---|---|---|
| 2/28/2025 | Sold | $137,000+1.5%$114/sqft |
Source: | ||
| 1/30/2025 | Pending sale | $135,000$113/sqft |
Source: | ||
| 9/5/2024 | Price change | $135,000-3.5%$113/sqft |
Source: | ||
| 7/24/2024 | Listed for sale | $139,900+164%$117/sqft |
Source: | ||
| 10/22/2015 | Sold | $53,000+6.2%$44/sqft |
Source: Public Record Report a problem | ||
Public tax history
| Year | Property taxes | Tax assessment |
|---|---|---|
| 2025 | $1,104 +12.1% | $63,900 +16.4% |
| 2024 | $985 +9.3% | $54,900 +11.4% |
| 2023 | $901 +3.5% | $49,300 +16.5% |
Find assessor info on the county website
Neighborhood: 48750
Nearby schools
GreatSchools rating
- 5/10Richardson Elementary SchoolGrades: PK-6Distance: 6.4 mi
- 8/10Oscoda Area High SchoolGrades: 7-12Distance: 6.6 mi
Schools provided by the listing agent
- District: Oscoda Area Schools
Source: NGLRMLS. This data may not be complete. We recommend contacting the local school district to confirm school assignments for this home.

Get pre-qualified for a loan
At Zillow Home Loans, we can pre-qualify you in as little as 5 minutes with no impact to your credit score.An equal housing lender. NMLS #10287.
