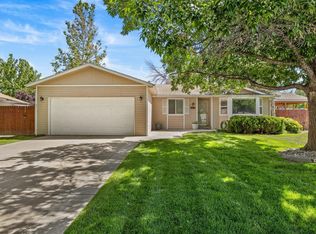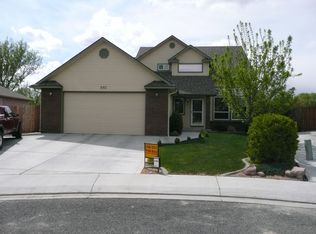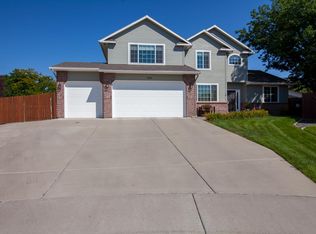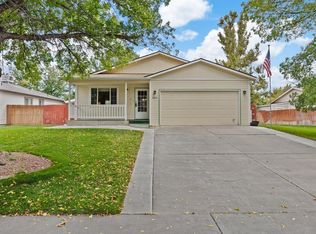Sold for $560,000 on 05/01/25
$560,000
662 28th Rd, Grand Junction, CO 81506
4beds
2baths
2,360sqft
Single Family Residence
Built in 1957
0.8 Acres Lot
$570,000 Zestimate®
$237/sqft
$2,496 Estimated rent
Home value
$570,000
$530,000 - $610,000
$2,496/mo
Zestimate® history
Loading...
Owner options
Explore your selling options
What's special
The quality upgrades & the lush gardens in this north-area area ranch home are magnificent. When you walk in you will be awe-struck by the quality craftmanship! The designer kitchen includes granite counters, custom maple cabinets, over-sized Sub zero refrigerator, Jenn-Aire range, double-oven and built-in pantry. Elegant oak hardwood floors throughout home. Large primary bedroom includes a gas fireplace & sitting area. Spacious sunken living room plus a second family-room/den. The grounds are a gardener’s paradise. Quaint meandering paths wind through beds of flowers, shrubs, grape vines, ornamental trees, a wishing well, a Coy Pond, and a huge vegetable garden. Garage & separate carport, detached workshop, RV Parking & a storage shed. Lot zoned to split into 2 parcels. All info, including measurements, should be verified by buyer.
Zillow last checked: 8 hours ago
Listing updated: May 22, 2025 at 02:24pm
Listed by:
JOHN DUFFY 970-234-4830,
BRAY REAL ESTATE
Bought with:
MANDY RUSH
RE/MAX 4000, INC
Source: GJARA,MLS#: 20251176
Facts & features
Interior
Bedrooms & bathrooms
- Bedrooms: 4
- Bathrooms: 2
Primary bedroom
- Level: Main
- Dimensions: 22.7x13.2
Bedroom 2
- Level: Main
- Dimensions: 12.10x9.8
Bedroom 3
- Level: Main
- Dimensions: 10x10.2
Bedroom 4
- Level: Lower
- Dimensions: 10x16
Dining room
- Level: Main
- Dimensions: 19.9x8.8
Family room
- Level: Main
- Dimensions: 19.9x11.4
Kitchen
- Level: Main
- Dimensions: 11.5x23.1
Laundry
- Level: Lower
- Dimensions: 12x13
Living room
- Level: Main
- Dimensions: 14.10x22.3
Other
- Level: Main
- Dimensions: 10x20
Heating
- Forced Air, Natural Gas
Cooling
- Central Air
Appliances
- Included: Double Oven, Dryer, Dishwasher, Electric Cooktop, Microwave, Refrigerator, Washer
Features
- Ceiling Fan(s), Separate/Formal Dining Room, Granite Counters, Jetted Tub, Main Level Primary, Pantry, Walk-In Closet(s), Walk-In Shower, Window Treatments, Grab Bars in Shower or Tub
- Flooring: Hardwood, Tile
- Windows: Window Coverings
- Basement: Partial,Concrete,Partially Finished
- Has fireplace: Yes
- Fireplace features: Gas Log, Living Room, Primary Bedroom
Interior area
- Total structure area: 2,360
- Total interior livable area: 2,360 sqft
Property
Parking
- Total spaces: 2
- Parking features: Attached, Garage, Garage Door Opener, RV Access/Parking
- Attached garage spaces: 2
Accessibility
- Accessibility features: Grab Bars, See Remarks, Low Threshold Shower
Features
- Patio & porch: Covered, Open, Patio
- Exterior features: Shed, Workshop, Sprinkler/Irrigation
- Has spa: Yes
- Fencing: Full,Privacy
Lot
- Size: 0.80 Acres
- Dimensions: 225 x 135
- Features: Landscaped, Other, See Remarks, Sprinkler System, Pond on Lot
Details
- Additional structures: Shed(s), Workshop
- Parcel number: 294306200093
- Zoning description: RSF
Construction
Type & style
- Home type: SingleFamily
- Architectural style: Ranch
- Property subtype: Single Family Residence
Materials
- Masonite, Wood Frame
- Foundation: Basement
- Roof: Asphalt,Composition
Condition
- Year built: 1957
- Major remodel year: 2010
Utilities & green energy
- Sewer: Connected
- Water: Public
Community & neighborhood
Location
- Region: Grand Junction
HOA & financial
HOA
- Has HOA: No
- Services included: None
Other
Other facts
- Road surface type: Paved
Price history
| Date | Event | Price |
|---|---|---|
| 5/1/2025 | Sold | $560,000$237/sqft |
Source: GJARA #20251176 Report a problem | ||
| 4/2/2025 | Pending sale | $560,000$237/sqft |
Source: GJARA #20251176 Report a problem | ||
| 3/21/2025 | Listed for sale | $560,000$237/sqft |
Source: GJARA #20251176 Report a problem | ||
Public tax history
| Year | Property taxes | Tax assessment |
|---|---|---|
| 2025 | $1,273 +0.5% | $30,470 +6% |
| 2024 | $1,266 +112.7% | $28,740 -3.6% |
| 2023 | $595 -0.5% | $29,810 +93.1% |
Find assessor info on the county website
Neighborhood: 81506
Nearby schools
GreatSchools rating
- 7/10Orchard Avenue Elementary SchoolGrades: PK-5Distance: 1.2 mi
- NAEast Middle SchoolGrades: 6-8Distance: 2.3 mi
- 5/10Grand Junction High SchoolGrades: 9-12Distance: 2.1 mi
Schools provided by the listing agent
- Elementary: Orchard Avenue
- Middle: West
- High: Grand Junction
Source: GJARA. This data may not be complete. We recommend contacting the local school district to confirm school assignments for this home.

Get pre-qualified for a loan
At Zillow Home Loans, we can pre-qualify you in as little as 5 minutes with no impact to your credit score.An equal housing lender. NMLS #10287.



