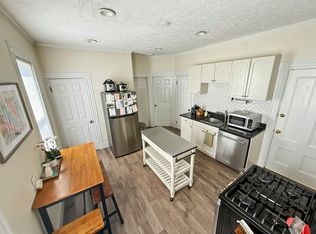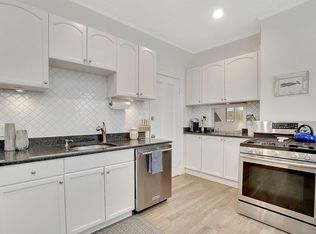Stunning standalone 2-Family home with fabulous outdoor space set far back off of E 7th. 3-bed,1 bath unit upstairs, 2-bed, 1 bath unit down. Engineering plans in-hand for 1 parking space (approval in process). This property offers massive upside with a flat rubber roof and a full basement with high ceilings. Whether you're an owner occupant looking to offset your mortgage with rental income, or an investor looking to expand your portfolio, this one is not to be missed. Unique properties like this don't come along every day so make an appointment to see this gem before its gone.
This property is off market, which means it's not currently listed for sale or rent on Zillow. This may be different from what's available on other websites or public sources.

