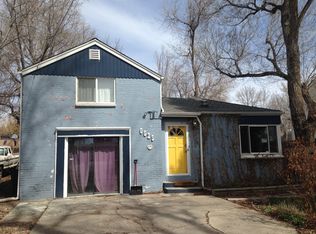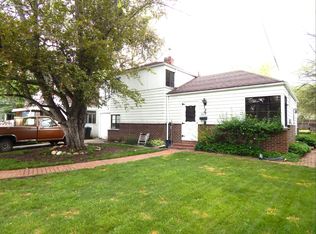Sold for $885,000
$885,000
6619 W 26th Avenue, Wheat Ridge, CO 80214
3beds
1,635sqft
Single Family Residence
Built in 1939
8,331 Square Feet Lot
$830,900 Zestimate®
$541/sqft
$3,111 Estimated rent
Home value
$830,900
$781,000 - $872,000
$3,111/mo
Zestimate® history
Loading...
Owner options
Explore your selling options
What's special
Stylish upgrades are showcased throughout this remodeled Wheat Ridge residence. Poised on a large lot, an expansive front patio is enveloped by a lush green lawn w/ picturesque landscaping. Further inside, an open floorplan unfolds w/ updates throughout including new windows. Exposed wooden beams run overhead expanding the scale of the space further. A living area w/ an eye-catching accent wall meanders into a dining area for seamless entertaining. Delight in crafting new recipes in a sleek kitchen boasting an open center island w/ seating, all-white cabinetry, open shelving, beautiful quartz countertops and new appliances. Three sizable bedrooms are complemented by two baths w/ modern tiles and fixtures. The newly finished 300-square-foot studio attached to a 2-car detached garage provides limitless options- game room/office/home gym get creative. Enjoy outdoor relaxation in a private backyard surrounded by mature trees and covered patio to enjoy a beautiful evening. An ideal location that offers proximity to Downtown, Sloan’s Lake, the foothills and all that Edgewater has to offer.
Zillow last checked: 8 hours ago
Listing updated: August 05, 2025 at 04:51pm
Listed by:
Sheila Hatcher 720-971-2987 sheila@milehimodern.com,
Milehimodern
Bought with:
Kelli Woodman, 100090044
Kelli R. Corp
Dave Woodman, 40034265
Kelli R. Corp
Source: REcolorado,MLS#: 3454018
Facts & features
Interior
Bedrooms & bathrooms
- Bedrooms: 3
- Bathrooms: 2
- Full bathrooms: 1
- 3/4 bathrooms: 1
- Main level bathrooms: 1
- Main level bedrooms: 1
Primary bedroom
- Level: Upper
Bedroom
- Level: Main
Bedroom
- Level: Upper
Primary bathroom
- Level: Upper
Bathroom
- Level: Main
Dining room
- Level: Main
Kitchen
- Level: Main
Living room
- Level: Main
Heating
- Forced Air, Natural Gas
Cooling
- Central Air
Appliances
- Included: Dishwasher, Disposal, Dryer, Microwave, Oven, Range, Range Hood, Refrigerator, Self Cleaning Oven, Washer
Features
- Eat-in Kitchen, High Ceilings, Kitchen Island, Open Floorplan, Pantry, Primary Suite, Vaulted Ceiling(s)
- Flooring: Tile, Wood
- Windows: Window Coverings
- Has basement: No
Interior area
- Total structure area: 1,635
- Total interior livable area: 1,635 sqft
- Finished area above ground: 1,635
Property
Parking
- Total spaces: 2
- Parking features: Concrete
- Garage spaces: 2
Features
- Levels: Two
- Stories: 2
- Patio & porch: Covered, Front Porch, Patio
- Exterior features: Garden, Lighting, Private Yard, Rain Gutters
- Fencing: Full
Lot
- Size: 8,331 sqft
- Features: Landscaped, Many Trees, Sprinklers In Front, Sprinklers In Rear
Details
- Parcel number: 022088
- Special conditions: Standard
Construction
Type & style
- Home type: SingleFamily
- Architectural style: Traditional
- Property subtype: Single Family Residence
Materials
- Frame, Vinyl Siding, Wood Siding
- Foundation: Slab
- Roof: Composition
Condition
- Updated/Remodeled
- Year built: 1939
Utilities & green energy
- Sewer: Public Sewer
- Water: Public
- Utilities for property: Electricity Connected, Internet Access (Wired), Natural Gas Connected, Phone Available
Community & neighborhood
Security
- Security features: Smoke Detector(s)
Location
- Region: Wheat Ridge
- Subdivision: Wheat Ridge
Other
Other facts
- Listing terms: Cash,Conventional,Other
- Ownership: Agent Owner
- Road surface type: Paved
Price history
| Date | Event | Price |
|---|---|---|
| 9/22/2023 | Sold | $885,000+18%$541/sqft |
Source: | ||
| 11/17/2022 | Listing removed | -- |
Source: Zillow Rental Manager Report a problem | ||
| 11/3/2022 | Price change | $5,500-15.4%$3/sqft |
Source: Zillow Rental Manager Report a problem | ||
| 10/17/2022 | Listed for rent | $6,500$4/sqft |
Source: Zillow Rental Manager Report a problem | ||
| 9/29/2022 | Sold | $750,000+87.5%$459/sqft |
Source: Public Record Report a problem | ||
Public tax history
| Year | Property taxes | Tax assessment |
|---|---|---|
| 2024 | $2,530 +10.8% | $28,941 |
| 2023 | $2,284 -1.4% | $28,941 +12.8% |
| 2022 | $2,316 +7% | $25,651 -2.8% |
Find assessor info on the county website
Neighborhood: 80214
Nearby schools
GreatSchools rating
- 2/10Lumberg Elementary SchoolGrades: PK-6Distance: 0.4 mi
- 3/10Jefferson High SchoolGrades: 7-12Distance: 0.4 mi
Schools provided by the listing agent
- Elementary: Lumberg
- Middle: Jefferson
- High: Jefferson
- District: Jefferson County R-1
Source: REcolorado. This data may not be complete. We recommend contacting the local school district to confirm school assignments for this home.
Get a cash offer in 3 minutes
Find out how much your home could sell for in as little as 3 minutes with a no-obligation cash offer.
Estimated market value$830,900
Get a cash offer in 3 minutes
Find out how much your home could sell for in as little as 3 minutes with a no-obligation cash offer.
Estimated market value
$830,900

