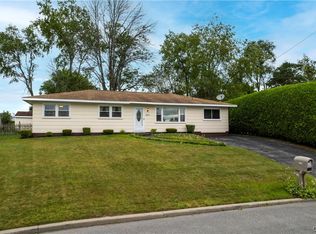Closed
$279,900
6619 Seville Dr, Rome, NY 13440
3beds
2,103sqft
Single Family Residence
Built in 1952
8,712 Square Feet Lot
$300,000 Zestimate®
$133/sqft
$2,958 Estimated rent
Home value
$300,000
$255,000 - $354,000
$2,958/mo
Zestimate® history
Loading...
Owner options
Explore your selling options
What's special
This Raised Ranch in Rome is absolutely outstanding. There is so much to offer here including a spectacular backyard, complete with inground pool. There is a pool house that comes with a seasonal half bathroom. No more wet feet or swim suits in the house just to use the restroom. The upstairs level of this home has a wide open living room and dining room combo, recently remodeled kitchen and a brand new full bathroom. You get the benefits of entertaining, working out or relaxing in a finished basement and there is central air! Don't miss your chance to own this beauty! It may not last too long.
Zillow last checked: 8 hours ago
Listing updated: July 03, 2024 at 12:23pm
Listed by:
Andrew Derminio 315-272-7419,
River Hills Properties LLC Ut
Bought with:
Robert Casler Jr., 10401356851
Hunt Real Estate ERA Rome
Source: NYSAMLSs,MLS#: S1533675 Originating MLS: Mohawk Valley
Originating MLS: Mohawk Valley
Facts & features
Interior
Bedrooms & bathrooms
- Bedrooms: 3
- Bathrooms: 3
- Full bathrooms: 2
- 1/2 bathrooms: 1
- Main level bathrooms: 2
- Main level bedrooms: 3
Heating
- Gas, Forced Air
Cooling
- Central Air
Appliances
- Included: Dryer, Dishwasher, Gas Water Heater, Refrigerator, Washer
- Laundry: In Basement
Features
- Ceiling Fan(s), Eat-in Kitchen, Separate/Formal Living Room, Granite Counters
- Flooring: Hardwood, Other, See Remarks, Varies
- Basement: Full,Partially Finished
- Number of fireplaces: 2
Interior area
- Total structure area: 2,103
- Total interior livable area: 2,103 sqft
Property
Parking
- Total spaces: 1
- Parking features: Attached, Garage
- Attached garage spaces: 1
Features
- Levels: One
- Stories: 1
- Patio & porch: Deck
- Exterior features: Blacktop Driveway, Deck, Pool
- Pool features: In Ground
Lot
- Size: 8,712 sqft
- Dimensions: 70 x 123
- Features: Residential Lot
Details
- Additional structures: Shed(s), Storage
- Parcel number: 30138920501200010470000000
- Special conditions: Standard
Construction
Type & style
- Home type: SingleFamily
- Architectural style: Raised Ranch
- Property subtype: Single Family Residence
Materials
- Vinyl Siding
- Foundation: Block
- Roof: Asphalt,Shingle
Condition
- Resale
- Year built: 1952
Utilities & green energy
- Electric: Circuit Breakers
- Sewer: Connected
- Water: Connected, Public
- Utilities for property: Cable Available, Sewer Connected, Water Connected
Community & neighborhood
Location
- Region: Rome
- Subdivision: Buena Vista Sec 2
Other
Other facts
- Listing terms: Cash,Conventional,FHA,VA Loan
Price history
| Date | Event | Price |
|---|---|---|
| 7/3/2024 | Sold | $279,900$133/sqft |
Source: | ||
| 6/9/2024 | Pending sale | $279,900$133/sqft |
Source: | ||
| 5/5/2024 | Contingent | $279,900$133/sqft |
Source: | ||
| 4/26/2024 | Listed for sale | $279,900+69.5%$133/sqft |
Source: | ||
| 3/20/2015 | Sold | $165,120-4%$79/sqft |
Source: | ||
Public tax history
| Year | Property taxes | Tax assessment |
|---|---|---|
| 2024 | -- | $74,000 |
| 2023 | -- | $74,000 |
| 2022 | -- | $74,000 |
Find assessor info on the county website
Neighborhood: 13440
Nearby schools
GreatSchools rating
- 7/10Ridge Mills Elementary SchoolGrades: K-6Distance: 1.1 mi
- 5/10Lyndon H Strough Middle SchoolGrades: 7-8Distance: 1.9 mi
- 4/10Rome Free AcademyGrades: 9-12Distance: 3.5 mi
Schools provided by the listing agent
- District: Rome
Source: NYSAMLSs. This data may not be complete. We recommend contacting the local school district to confirm school assignments for this home.
