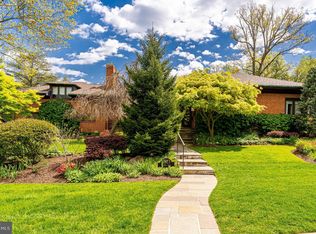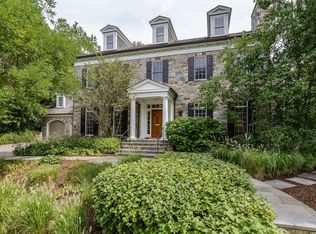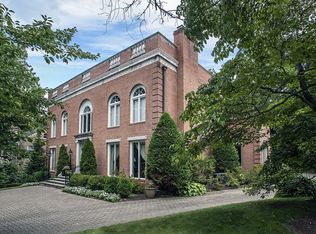NEW PRICE 6/20! Nestled on a quiet, cherry tree lined street in sought-after Kenwood and just a few blocks from downtown Bethesda, this sun-filled, classic colonial not only has the perfect location, it also sits high on the street on almost 1/3 acre and provides a fantastic western exposure and is surrounded by mature plantings. This well-built, all brick home features a slate roof, updated two zone HVAC systems (2017) and a whole house generator. You~ll love the large flagstone patio and glorious screened porch - perfect for relaxing and dining al-fresco. The beautifully proportioned interior spaces include a living room with wood burning fireplace and the separate dining room and gourmet kitchen with updated appliances offer excellent dining options. The main level paneled study provides an excellent main level bedroom option and has access to a full bath. The upper level features a spacious master bedroom suite plus two additional bedrooms, a hall bath, and upper level laundry. The recently updated lower level (2016) has a separate entrance that could be a great space for an au-pair or in-law. It features expansive recreation spaces with a fireplace, a kitchenette open to living/dining area, flexible bedroom options plus a full bath and 2nd laundry area. The home also boasts an expansive motor court for 6+ cars, an over-sized two car garage and generous street parking. Don't miss this opportunity!
This property is off market, which means it's not currently listed for sale or rent on Zillow. This may be different from what's available on other websites or public sources.


