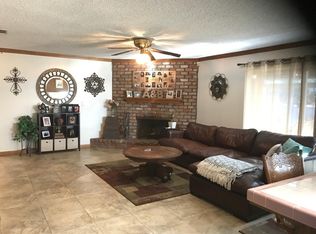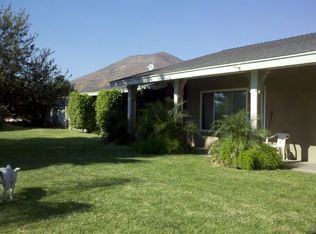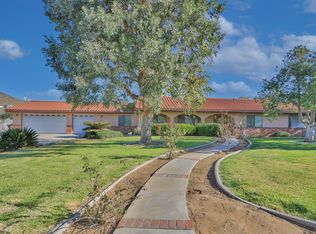This charming and secluded 1,000 sq. ft. home in Jurupa Valley offers security and privacy. It features a spacious living room with vaulted ceilings, 2 bedrooms, 1 bathroom, a laundry room with built-in countertop and washer/dryer hookups, and a walk-in pantry in a large kitchen. Enjoy your own private patio in this peaceful neighborhood. The property has two houses, and this one comes with a 1-car garage and up to 2 parking spots. Ideal for a quiet tenant, no smoking or drugs are allowed. Proof of income, rental history, and records are required. The move-in requires the first month's rent and a security deposit. Conveniently located 2 miles from the 60 freeway, 3 miles from the 10 freeway, 14 minutes from Ontario Airport, 1.5 miles from a new shopping area, and 40 minutes from Orange, CA. Renter is responsible for water, trash, gas, and electric.
This property is off market, which means it's not currently listed for sale or rent on Zillow. This may be different from what's available on other websites or public sources.


