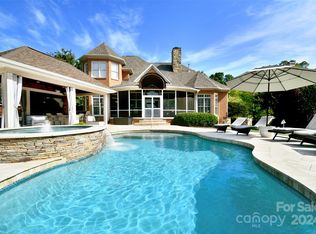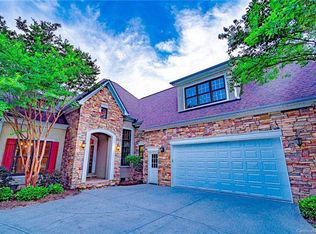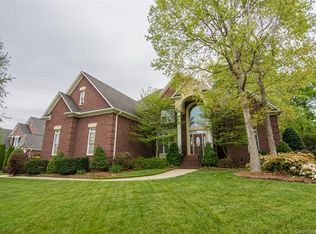Impressive home in gated Park Creek with large lot, incredible outside living area. Open floor plan has beautiful flooring, impressive wood work, kitchen with extended island, office/flex room on the main level, master bedroom has bay area for sitting area and huge custom closet. Outside includes covered porch with surround sound, outdoor kitchen with stone gas fireplace, Lynx Ice Maker and Grill, Refrigerator, and granite counter space. Wired for invisible fence, water softener, full lawn irrigation, outdoor lighting. Stunning home in a truly gorgeous neighborhood off the beaten path and ready for your family!
This property is off market, which means it's not currently listed for sale or rent on Zillow. This may be different from what's available on other websites or public sources.


