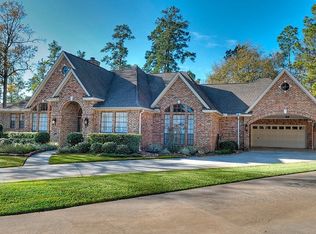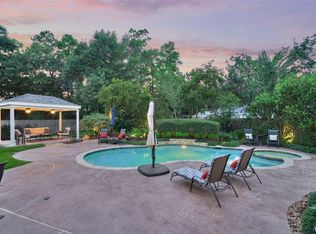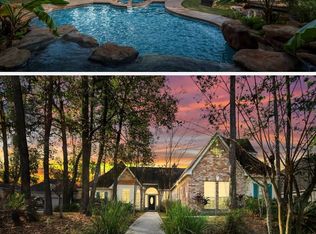Sold
Street View
Price Unknown
6619 Etchstone Dr, Spring, TX 77389
5beds
3baths
3,226sqft
SingleFamily
Built in 1994
0.33 Acres Lot
$602,900 Zestimate®
$--/sqft
$4,581 Estimated rent
Home value
$602,900
$549,000 - $663,000
$4,581/mo
Zestimate® history
Loading...
Owner options
Explore your selling options
What's special
6619 Etchstone Dr, Spring, TX 77389 is a single family home that contains 3,226 sq ft and was built in 1994. It contains 5 bedrooms and 3.5 bathrooms.
The Zestimate for this house is $602,900. The Rent Zestimate for this home is $4,581/mo.
Facts & features
Interior
Bedrooms & bathrooms
- Bedrooms: 5
- Bathrooms: 3.5
Heating
- Other
Cooling
- Central
Features
- Has fireplace: Yes
- Fireplace features: masonry
Interior area
- Total interior livable area: 3,226 sqft
Property
Parking
- Total spaces: 1
- Parking features: Garage - Detached
Features
- Exterior features: Stone, Brick, Cement / Concrete
Lot
- Size: 0.33 Acres
Details
- Parcel number: 1175430010015
Construction
Type & style
- Home type: SingleFamily
Materials
- masonry
- Foundation: Slab
Condition
- Year built: 1994
Community & neighborhood
Location
- Region: Spring
HOA & financial
HOA
- Has HOA: Yes
- HOA fee: $32 monthly
Price history
| Date | Event | Price |
|---|---|---|
| 5/30/2025 | Sold | -- |
Source: Agent Provided Report a problem | ||
| 5/12/2025 | Pending sale | $600,000$186/sqft |
Source: | ||
| 5/1/2025 | Price change | $600,000-0.8%$186/sqft |
Source: | ||
| 4/9/2025 | Price change | $605,000-2.4%$188/sqft |
Source: | ||
| 3/21/2025 | Listed for sale | $620,000$192/sqft |
Source: | ||
Public tax history
| Year | Property taxes | Tax assessment |
|---|---|---|
| 2025 | -- | $459,657 +9.6% |
| 2024 | $6,234 +13.1% | $419,517 -9.5% |
| 2023 | $5,512 -11.1% | $463,380 +7.3% |
Find assessor info on the county website
Neighborhood: 77389
Nearby schools
GreatSchools rating
- 8/10Northampton Elementary SchoolGrades: PK-5Distance: 0.5 mi
- 5/10Hildebrandt Intermediate SchoolGrades: 6-8Distance: 0.5 mi
- 7/10Klein Oak High SchoolGrades: 9-12Distance: 0.6 mi
Get a cash offer in 3 minutes
Find out how much your home could sell for in as little as 3 minutes with a no-obligation cash offer.
Estimated market value$602,900
Get a cash offer in 3 minutes
Find out how much your home could sell for in as little as 3 minutes with a no-obligation cash offer.
Estimated market value
$602,900


