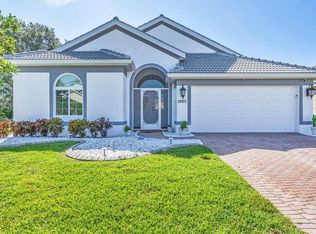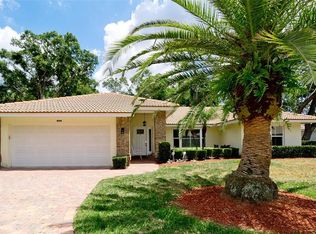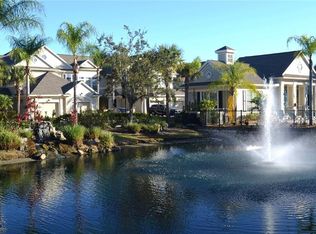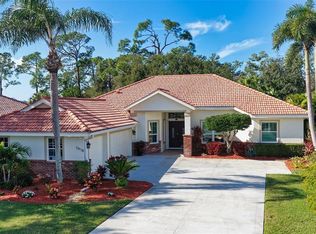Welcome Home to Mote Ranch - Prime Location & Fantastic Amenities Discover the perfect blend of comfort and convenience in this desirable Mote Ranch community! This home is move in ready, beautifully maintained 2-bedroom 2-bath home with den/office sits on a corner lot surrounded by mature trees and landscaping. Step inside to an inviting open floor plan featuring wood floors, high ceilings, and seamless connectivity throughout the home. Enjoy the convenience of a utility room and 2-car garage for extra storage. Turnkey possible, furnishings available. Mote Ranch offers exceptional amenities, including: Fishing Pier & kayak launch on the river Jr Olympic size swimming pool, clubhouse, gated playground Low HOA FEES $290.00/quarterly and NO CDD FEES Located just minutes from Nathan Benderson Park, UTC Mall, with premier shopping, dinning and entertainment. Easy access to I-75, SRQ International Airport, downtown Sarasota and award winning beaches! Don't miss this rare opportunity easy to show.
For sale
Price cut: $15.5K (12/1)
$444,000
6619 Copper Ridge Trl, Bradenton, FL 34201
2beds
1,742sqft
Est.:
Single Family Residence
Built in 2002
10,041 Square Feet Lot
$-- Zestimate®
$255/sqft
$97/mo HOA
What's special
High ceilingsMature treesOpen floor planUtility roomCorner lotWood floors
- 283 days |
- 368 |
- 13 |
Zillow last checked: 8 hours ago
Listing updated: December 30, 2025 at 11:38am
Listing Provided by:
Betsey Buxton 941-376-2345,
BRIGHT REALTY 941-552-6036
Source: Stellar MLS,MLS#: A4645737 Originating MLS: Sarasota - Manatee
Originating MLS: Sarasota - Manatee

Tour with a local agent
Facts & features
Interior
Bedrooms & bathrooms
- Bedrooms: 2
- Bathrooms: 2
- Full bathrooms: 2
Rooms
- Room types: Den/Library/Office, Great Room
Primary bedroom
- Features: Ceiling Fan(s), Built-in Closet
- Level: First
- Area: 208 Square Feet
- Dimensions: 16x13
Bedroom 2
- Features: Ceiling Fan(s), Walk-In Closet(s)
- Level: First
- Area: 132 Square Feet
- Dimensions: 12x11
Balcony porch lanai
- Level: First
- Area: 198 Square Feet
- Dimensions: 22x9
Den
- Features: Ceiling Fan(s)
- Level: First
- Area: 154 Square Feet
- Dimensions: 14x11
Dining room
- Level: First
- Area: 108 Square Feet
- Dimensions: 12x9
Kitchen
- Features: Granite Counters, Storage Closet
- Level: First
- Area: 216 Square Feet
- Dimensions: 18x12
Living room
- Level: First
Living room
- Level: First
- Area: 224 Square Feet
- Dimensions: 16x14
Utility room
- Level: First
- Area: 80 Square Feet
- Dimensions: 10x8
Heating
- Central, Electric
Cooling
- Central Air
Appliances
- Included: Dishwasher, Disposal, Dryer, Electric Water Heater, Microwave, Range, Refrigerator, Washer
- Laundry: Inside
Features
- Ceiling Fan(s), Living Room/Dining Room Combo, Solid Wood Cabinets, Stone Counters, Tray Ceiling(s), Walk-In Closet(s)
- Flooring: Ceramic Tile, Luxury Vinyl, Hardwood
- Doors: Outdoor Grill, Sliding Doors
- Windows: Blinds
- Has fireplace: No
Interior area
- Total structure area: 2,494
- Total interior livable area: 1,742 sqft
Video & virtual tour
Property
Parking
- Total spaces: 2
- Parking features: Driveway
- Attached garage spaces: 2
- Has uncovered spaces: Yes
- Details: Garage Dimensions: 22x25
Features
- Levels: One
- Stories: 1
- Patio & porch: Front Porch, Rear Porch, Screened
- Exterior features: Irrigation System, Outdoor Grill, Sprinkler Metered
- Waterfront features: River Access, Fishing Pier
Lot
- Size: 10,041 Square Feet
- Features: Corner Lot, In County, Landscaped, Sidewalk
- Residential vegetation: Mature Landscaping, Oak Trees
Details
- Parcel number: 1920439209
- Zoning: PDR
- Special conditions: None
Construction
Type & style
- Home type: SingleFamily
- Architectural style: Ranch
- Property subtype: Single Family Residence
Materials
- Block, Stucco
- Foundation: Slab
- Roof: Tile
Condition
- New construction: No
- Year built: 2002
Utilities & green energy
- Sewer: Public Sewer
- Water: Public
- Utilities for property: Cable Available, Electricity Connected, Sewer Connected, Sprinkler Meter, Underground Utilities, Water Connected
Community & HOA
Community
- Features: Fishing, River, Water Access, Association Recreation - Owned, Clubhouse, Deed Restrictions, Playground, Pool
- Security: Smoke Detector(s)
- Subdivision: MOTE RANCH PH IV-C
HOA
- Has HOA: Yes
- Services included: Community Pool, Manager
- HOA fee: $97 monthly
- HOA name: Andrea Bull
- HOA phone: 941-348-2912
- Pet fee: $0 monthly
Location
- Region: Bradenton
Financial & listing details
- Price per square foot: $255/sqft
- Tax assessed value: $460,412
- Annual tax amount: $3,114
- Date on market: 3/25/2025
- Cumulative days on market: 284 days
- Listing terms: Cash,Conventional
- Ownership: Fee Simple
- Total actual rent: 0
- Electric utility on property: Yes
- Road surface type: Asphalt
Estimated market value
Not available
Estimated sales range
Not available
Not available
Price history
Price history
| Date | Event | Price |
|---|---|---|
| 12/1/2025 | Price change | $444,000-3.4%$255/sqft |
Source: | ||
| 7/12/2025 | Price change | $459,500-4.2%$264/sqft |
Source: | ||
| 3/25/2025 | Listed for sale | $479,500+99.8%$275/sqft |
Source: | ||
| 6/30/2014 | Sold | $240,000-4%$138/sqft |
Source: Public Record Report a problem | ||
| 2/11/2014 | Price change | $250,000-5.7%$144/sqft |
Source: Coldwell Banker Residential Real Estate - Lakewood Ranch #M5842696 Report a problem | ||
Public tax history
Public tax history
| Year | Property taxes | Tax assessment |
|---|---|---|
| 2024 | $3,114 +1.9% | $231,572 +3% |
| 2023 | $3,056 +3.1% | $224,827 +3% |
| 2022 | $2,964 +0.6% | $218,279 +3% |
Find assessor info on the county website
BuyAbility℠ payment
Est. payment
$2,935/mo
Principal & interest
$2139
Property taxes
$544
Other costs
$252
Climate risks
Neighborhood: 34201
Nearby schools
GreatSchools rating
- 10/10Robert Willis Elementary SchoolGrades: PK-5Distance: 5.3 mi
- 4/10Braden River Middle SchoolGrades: 6-8Distance: 2.7 mi
- 4/10Braden River High SchoolGrades: 9-12Distance: 2.4 mi
Schools provided by the listing agent
- Elementary: Robert E Willis Elementary
- Middle: Braden River Middle
- High: Braden River High
Source: Stellar MLS. This data may not be complete. We recommend contacting the local school district to confirm school assignments for this home.
- Loading
- Loading




