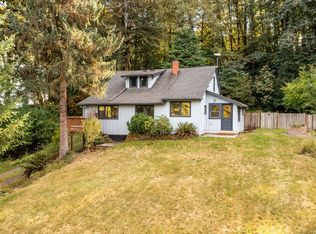CONTRACT TERMS W/GCredit min. $100,000 down, 5% int.Carry 5 yrs W/BALLOON, Min. payment $2,000 a month, T/I ABOVE. JACUZZI TUB. SLIDERS, VINYL WINDOWS, MASTER ON MAIN, WET BAR W/ SINK & POOl TABLE. PROPANE FP. STAMPED CONCRETE, FIRE PIT, RV PARK W/ ELECTRIC/WATER HOOK UP. GREEN HOUSE, CIRCULAR DRIVEWAY 36X48 SHOP 4 BAY, LOFT, BENCHES WOOD STOVE 30 AMP-30 FT DEEP. 3 MT VIEW. FRUIT TREES/GRAPE VINES BACKS UP TO WEYERHAEUSER NEW HUGE DECK
This property is off market, which means it's not currently listed for sale or rent on Zillow. This may be different from what's available on other websites or public sources.
