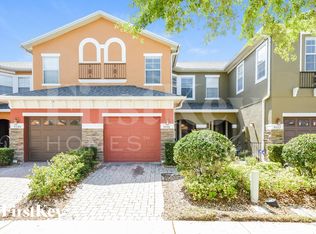Welcome to this brand new luxury custom built 4br/loft/office home in the brand new desirable community of Everbe. As you step inside the popular Coral Grand Floorplan you will be greeted with gorgeous upgraded wood look porcelain tiled floors on the first floor. The home opens into an elegant grand foyer with a library/office room and guest bedroom set to the side. From there it flows into the open concept floor plan with the chefs kitchen, living area and dining area with tray ceiling and recessed lighting. The chefs kitrchen is fully equipped with beautiful upgraded cabinets with fixtures, designer backsplash, Whirlpool stainless- steel appliances and a big kitchen island with deep sink. Walk around to the spacious primary suite with a substantial walk in closet and a beautiful en-suite bathroom with dual vanity sinks, deep soaking tub, upgraded fixtures and walk in shower with custom tiled white backsplash. Step outside to your private backyard and patio overlooking the calming lake and fountain. Upstairs you will find two guest bedrooms with a full bathroom and the open space loft which can be used for lounge space to entertain or make it into another living area. A bonus storage room closet is located underneath the stairs on the first floor. Brand new washer/dryer included! This prestigious home has been upgraded with plenty of opulent details. Come view this move in ready brand new home today! Discover a welcoming new master planned neighborhood where convenience and connections combine to create a new standard for home - Located in Orlando w/ quick access to 417 & 528, this lifestyle community will offer miles of mews & trails to keep you outdoors and a charming waterfront amenity and Town Center. EverBe features multiple pools and playgrounds, open green space to relax and play, surrounded by major employers, close to Orlando International airport and the Brightline high speed rail.Get excited for EverBe - everything home should ever be!
House for rent
$3,850/mo
6618 View Ct, Apopka, FL 32703
4beds
2,946sqft
Price is base rent and doesn't include required fees.
Singlefamily
Available now
No pets
Central air
In unit laundry
2 Attached garage spaces parking
Central
What's special
Beautiful en-suite bathroomBeautiful upgraded cabinetsOpen space loftOpen concept floor planBonus storage room closetSpacious primary suiteDining area
- 119 days
- on Zillow |
- -- |
- -- |
Travel times
Facts & features
Interior
Bedrooms & bathrooms
- Bedrooms: 4
- Bathrooms: 3
- Full bathrooms: 3
Heating
- Central
Cooling
- Central Air
Appliances
- Included: Dishwasher, Disposal, Dryer, Microwave, Oven, Range, Refrigerator, Stove, Washer
- Laundry: In Unit, Inside, Laundry Room
Features
- Individual Climate Control, Kitchen/Family Room Combo, Living Room/Dining Room Combo, Open Floorplan, PrimaryBedroom Upstairs, Split Bedroom, Thermostat, Tray Ceiling(s), Vaulted Ceiling(s), Walk In Closet, Walk-In Closet(s)
Interior area
- Total interior livable area: 2,946 sqft
Property
Parking
- Total spaces: 2
- Parking features: Attached, Covered
- Has attached garage: Yes
- Details: Contact manager
Features
- Stories: 2
- Exterior features: Castlegroup Management, Heating system: Central, Ice Maker, Inside, Kitchen/Family Room Combo, Laundry Room, Living Room/Dining Room Combo, Open Floorplan, Pets - No, PrimaryBedroom Upstairs, Skylight(s), Split Bedroom, Thermostat, Tray Ceiling(s), Vaulted Ceiling(s), View Type: Lake, Walk In Closet, Walk-In Closet(s), Window Treatments
Construction
Type & style
- Home type: SingleFamily
- Property subtype: SingleFamily
Condition
- Year built: 2024
Community & HOA
Location
- Region: Apopka
Financial & listing details
- Lease term: Contact For Details
Price history
| Date | Event | Price |
|---|---|---|
| 4/5/2025 | Price change | $3,850-2.5%$1/sqft |
Source: Stellar MLS #O6267577 | ||
| 2/14/2025 | Price change | $3,950-6%$1/sqft |
Source: Stellar MLS #O6267577 | ||
| 12/31/2024 | Listed for rent | $4,200$1/sqft |
Source: Stellar MLS #O6267577 | ||
![[object Object]](https://photos.zillowstatic.com/fp/61dba249e5173f5d2a69459688f28c7c-p_i.jpg)
