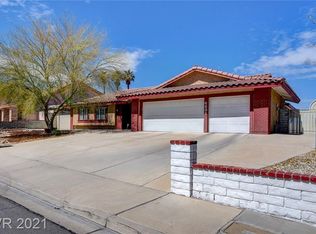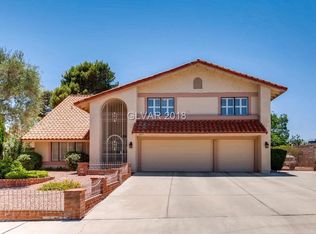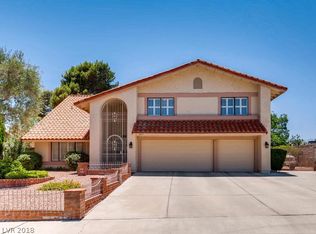Closed
$744,000
6618 Turina Rd, Las Vegas, NV 89146
5beds
3,227sqft
Single Family Residence
Built in 1978
0.28 Acres Lot
$728,800 Zestimate®
$231/sqft
$3,151 Estimated rent
Home value
$728,800
$663,000 - $802,000
$3,151/mo
Zestimate® history
Loading...
Owner options
Explore your selling options
What's special
This home is right in the heart of Spring Valley and features over 3200 ft.² of living space with a very functional floor plan, a 3 car garage, and is situated on a 1/4+ acre lot! There are ceiling fans, two-tone paint, and updated laminate plank flooring throughout, and all of the bathrooms have been remodeled! Downstairs you have a large sunken formal living room and dining room, a bedroom with a bathroom that is perfect for guests, a family room with a cozy fireplace, and a large kitchen with double built-in ovens, lots of counter space with bar seating, and granite counters! Upstairs you have 3 secondary bedrooms, a full bathroom, and a huge primary bedroom and bath! The huge private yard features a large sparkling pool w/spa, a sand volleyball court, large palm trees, planters, and sitting areas! this is a great home inside and out that is perfect for entertaining!
Zillow last checked: 8 hours ago
Listing updated: March 17, 2025 at 04:33pm
Listed by:
William O'Keefe BS.0000336 (702)460-9355,
eXp Realty
Bought with:
Jason Hendrickson, S.0190360
SMG Realty
Source: LVR,MLS#: 2642744 Originating MLS: Greater Las Vegas Association of Realtors Inc
Originating MLS: Greater Las Vegas Association of Realtors Inc
Facts & features
Interior
Bedrooms & bathrooms
- Bedrooms: 5
- Bathrooms: 3
- Full bathrooms: 2
- 3/4 bathrooms: 1
Primary bedroom
- Description: Ceiling Fan,Ceiling Light,Upstairs,Walk-In Closet(s)
- Dimensions: 24x13
Bedroom 2
- Description: Ceiling Fan,Ceiling Light,Closet,Downstairs
- Dimensions: 13x12
Bedroom 3
- Description: Ceiling Fan,Ceiling Light,Closet,Upstairs
- Dimensions: 16x11
Bedroom 4
- Description: Ceiling Fan,Ceiling Light,Closet,Upstairs
- Dimensions: 13x12
Bedroom 5
- Description: Ceiling Fan,Ceiling Light,Closet,Upstairs
- Dimensions: 15x11
Primary bathroom
- Description: Double Sink,Separate Shower,Separate Tub
Dining room
- Description: Formal Dining Room
- Dimensions: 13x12
Family room
- Description: Ceiling Fan,Downstairs,Separate Family Room,Wet Bar
- Dimensions: 16x14
Kitchen
- Description: Breakfast Bar/Counter,Granite Countertops,Luxury Vinyl Plank,Man Made Woodor Laminate Flooring,Pantry
Living room
- Description: Formal,Front,Sunken
- Dimensions: 18x14
Heating
- Central, Gas, Multiple Heating Units
Cooling
- Central Air, Electric, 2 Units
Appliances
- Included: Built-In Electric Oven, Double Oven, Dishwasher, Gas Cooktop, Disposal, Microwave, Refrigerator
- Laundry: Gas Dryer Hookup, Main Level, Laundry Room
Features
- Bedroom on Main Level, Ceiling Fan(s)
- Flooring: Laminate, Luxury Vinyl, Luxury VinylPlank, Tile
- Number of fireplaces: 1
- Fireplace features: Family Room, Gas
Interior area
- Total structure area: 3,227
- Total interior livable area: 3,227 sqft
Property
Parking
- Total spaces: 3
- Parking features: Attached, Garage, Garage Door Opener, Inside Entrance, Private
- Attached garage spaces: 3
Features
- Stories: 2
- Patio & porch: Covered, Patio
- Exterior features: Patio, Private Yard, Sprinkler/Irrigation
- Has private pool: Yes
- Pool features: Gas Heat, Heated, In Ground, Private
- Has spa: Yes
- Spa features: In Ground, Outdoor Hot Tub
- Fencing: Block,Back Yard
Lot
- Size: 0.28 Acres
- Features: 1/4 to 1 Acre Lot, Drip Irrigation/Bubblers, Desert Landscaping, Landscaped, Rocks, Synthetic Grass, Sprinklers Timer
Details
- Parcel number: 16314113002
- Zoning description: Single Family
- Horse amenities: None
Construction
Type & style
- Home type: SingleFamily
- Architectural style: Two Story
- Property subtype: Single Family Residence
Materials
- Roof: Pitched,Tile
Condition
- Average Condition,Resale
- Year built: 1978
Utilities & green energy
- Sewer: Public Sewer
- Water: Public
- Utilities for property: Underground Utilities
Green energy
- Energy efficient items: Solar Panel(s)
Community & neighborhood
Location
- Region: Las Vegas
- Subdivision: Villa Bonita Estate
Other
Other facts
- Listing agreement: Exclusive Right To Sell
- Listing terms: Cash,Conventional,FHA,VA Loan
- Ownership: Single Family Residential
Price history
| Date | Event | Price |
|---|---|---|
| 3/17/2025 | Sold | $744,000+2.6%$231/sqft |
Source: | ||
| 2/7/2025 | Pending sale | $725,000$225/sqft |
Source: | ||
| 2/3/2025 | Contingent | $725,000$225/sqft |
Source: | ||
| 1/27/2025 | Price change | $725,000-3.3%$225/sqft |
Source: | ||
| 1/3/2025 | Listed for sale | $750,000$232/sqft |
Source: | ||
Public tax history
| Year | Property taxes | Tax assessment |
|---|---|---|
| 2025 | $3,649 +8% | $129,187 +10.6% |
| 2024 | $3,379 +8% | $116,759 +4.3% |
| 2023 | $3,129 +8% | $111,960 +13.5% |
Find assessor info on the county website
Neighborhood: Spring Valley
Nearby schools
GreatSchools rating
- 6/10R Guild Gray Elementary SchoolGrades: PK-5Distance: 0.6 mi
- 8/10Kenny C Guinn Middle SchoolGrades: 6-8Distance: 1.1 mi
- 3/10Bonanza High SchoolGrades: 9-12Distance: 1.8 mi
Schools provided by the listing agent
- Elementary: Gray, Guild R.,Gray, Guild R.
- Middle: Guinn Kenny C.
- High: Bonanza
Source: LVR. This data may not be complete. We recommend contacting the local school district to confirm school assignments for this home.
Get a cash offer in 3 minutes
Find out how much your home could sell for in as little as 3 minutes with a no-obligation cash offer.
Estimated market value
$728,800
Get a cash offer in 3 minutes
Find out how much your home could sell for in as little as 3 minutes with a no-obligation cash offer.
Estimated market value
$728,800


