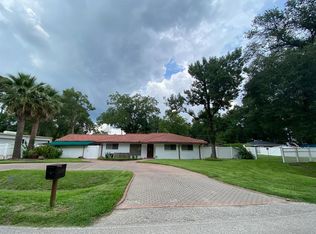LOVELY 1 STORY GARDEN HOME*VERY OPEN FLOOR PLAN*LIVING AREA + SUN ROOM/DEN/GAME ROOM + DINING + HUGE BREAKFAST* KITCHEN W/GAS RANGE, DOUBLE OVEN, BREAKFAST BAR* OVERSIZE MASTER W/SITTING AREA* SPLIT BEDROOMS, EACH W/PRIVATE BATH* REFRIGERATOR, WASHER, DRYER INCLUDED* MOWING & EDGING OF YARDS MAINTAINED YEAR ROUND* TENANT RESPONSIBLE FOR FLOWER BEDS* POOL & TENNIS COURT IN SUBDIVISION* CREDIT, BACKGROUND, & RENTAL HISTORY REQUIRED FOR EACH APPLICANT** NO SMOKERS* MINIMUM 1 YR
Copyright notice - Data provided by HAR.com 2022 - All information provided should be independently verified.
House for rent
$2,200/mo
6618 Preston Trail Dr, Houston, TX 77069
3beds
2,656sqft
Price is base rent and doesn't include required fees.
Singlefamily
Available now
No pets
Electric, ceiling fan
Electric dryer hookup laundry
2 Attached garage spaces parking
Natural gas, fireplace
What's special
Open floor planSplit bedroomsPrivate bathBreakfast barHuge breakfast
- 9 days
- on Zillow |
- -- |
- -- |
Travel times
Facts & features
Interior
Bedrooms & bathrooms
- Bedrooms: 3
- Bathrooms: 3
- Full bathrooms: 3
Heating
- Natural Gas, Fireplace
Cooling
- Electric, Ceiling Fan
Appliances
- Included: Dishwasher, Disposal, Double Oven, Dryer, Microwave, Oven, Refrigerator, Stove, Washer
- Laundry: Electric Dryer Hookup, Gas Dryer Hookup, In Unit, Washer Hookup
Features
- All Bedrooms Down, Ceiling Fan(s), Crown Molding, En-Suite Bath, High Ceilings, Primary Bed - 1st Floor, Sitting Area, Split Plan, Walk-In Closet(s), Wet Bar
- Flooring: Carpet, Linoleum/Vinyl, Tile
- Has fireplace: Yes
Interior area
- Total interior livable area: 2,656 sqft
Property
Parking
- Total spaces: 2
- Parking features: Attached, Driveway, Covered
- Has attached garage: Yes
- Details: Contact manager
Features
- Stories: 1
- Exterior features: All Bedrooms Down, Architecture Style: Traditional, Attached, Crown Molding, Driveway, Electric Dryer Hookup, En-Suite Bath, Full Size, Garage Door Opener, Gas, Gas Dryer Hookup, Heating: Gas, High Ceilings, Lot Features: Near Golf Course, Patio Lot, Subdivided, Wooded, Near Golf Course, Patio Lot, Patio/Deck, Pets - No, Primary Bed - 1st Floor, Sitting Area, Split Plan, Sprinkler System, Subdivided, Tennis Court(s), Trash Pick Up, Walk-In Closet(s), Washer Hookup, Wet Bar, Window Coverings, Wooded
Details
- Parcel number: 1138300000050
Construction
Type & style
- Home type: SingleFamily
- Property subtype: SingleFamily
Condition
- Year built: 1982
Community & HOA
Community
- Features: Tennis Court(s)
HOA
- Amenities included: Tennis Court(s)
Location
- Region: Houston
Financial & listing details
- Lease term: Long Term,12 Months
Price history
| Date | Event | Price |
|---|---|---|
| 5/8/2025 | Listed for rent | $2,200$1/sqft |
Source: | ||
| 4/26/2024 | Listing removed | -- |
Source: | ||
| 3/8/2024 | Listed for rent | $2,200+22.2%$1/sqft |
Source: | ||
| 8/6/2019 | Listing removed | $1,800$1/sqft |
Source: Laneille & Associates #15341414 | ||
| 6/24/2019 | Listed for rent | $1,800$1/sqft |
Source: Laneille & Associates #15341414 | ||
![[object Object]](https://photos.zillowstatic.com/fp/1ebc8548b20b1a46e63749f36f03af63-p_i.jpg)
