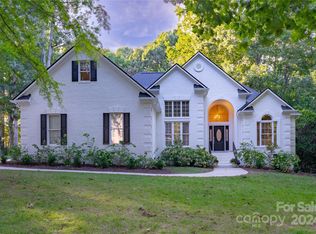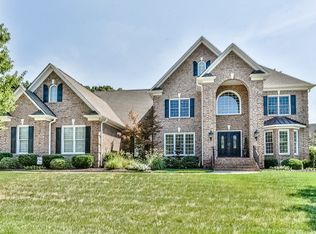Impressive Custom Home in Luxury Community. Park Creek seamlessly combines the Warmth of Country living with Convenient Accessibility. Large Lot, Low Cabarrus Taxes, Hardwood Floors, Upgraded Maple Cabinets, Solid Surface Counters, Tinted Windows and Custom Lighting. Community well saves on water bill. Main level gas pac new in 2012, dishwasher, garbage disposal, water heater and 2nd level heat pump new in 2016. Too much to list, print tour page to guide you to all the extras as you walk through
This property is off market, which means it's not currently listed for sale or rent on Zillow. This may be different from what's available on other websites or public sources.

