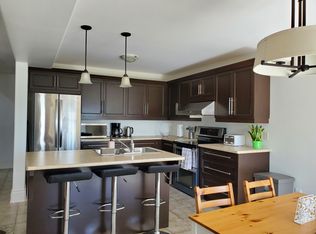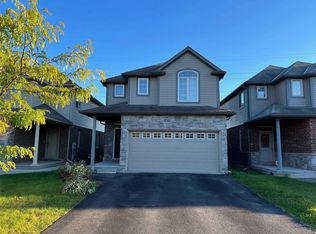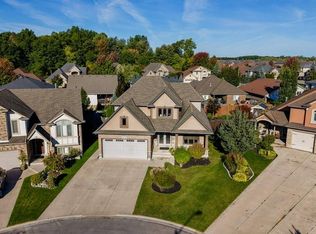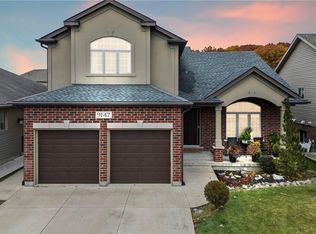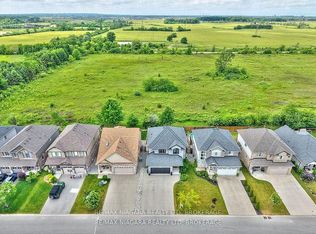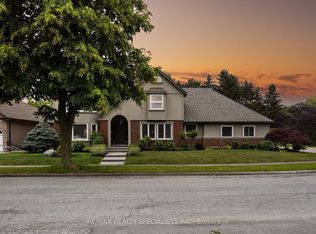PRICED TO SELL!! Your dream home awaits you in the highly sought-after Garner Estates neighborhood of Niagara Falls! This stunning two-story residence screams luxury living at its finest, offering an expansive floor plan spanning just under 4000 square feet of meticulously finished living space. As you step inside, you'll be greeted by an atmosphere of elegance and comfort. The entrance foyer with stunning chandeliers invites you to the main level featuring a spacious and inviting layout, perfect for both entertaining and everyday living. Gleaming hardwood floors, high ceilings, and abundant natural light create an ambiance of warmth throughout the home. Open concept kitchen/dining room and living room with sliding doors to the backyard. The cozy living room provides the ideal setting for relaxation, with a fireplace adding a touch of charm and sophistication. This home offers five generously sized bedrooms, including a luxurious master suite retreat. The primary bedroom features a spa-like 5pc ensuite bathroom. Four additional bedrooms provide plenty of space for family members or guests, each offering comfort and privacy. But the true highlight of this property lies outside, where your own private oasis awaits. Step out onto the expansive deck, where you can soak up the sun, dine al fresco, or simply unwind with a glass of wine. The backyard is an entertainer's paradise, boasting an inground heated pool, built-in hot tub, and a charming bonfire area, perfect for cozy evenings under the stars. With its prime location near parks, schools, shopping, and entertainment, you'll enjoy easy access to everything the area has to offer. Furniture Negotiable. Don't miss your chance to own this exceptional property - schedule your private showing today and experience luxury living at its finest!
For sale
C$1,088,000
6618 Flora Ct, Niagara Falls, ON L2H 0A8
5beds
4baths
Single Family Residence
Built in ----
5,817.65 Square Feet Lot
$-- Zestimate®
C$--/sqft
C$-- HOA
What's special
Expansive floor planMeticulously finished living spaceElegance and comfortStunning chandeliersLuxurious master suite retreatPrivate oasisExpansive deck
- 62 days |
- 21 |
- 2 |
Zillow last checked: 8 hours ago
Listing updated: October 25, 2025 at 09:06am
Listed by:
RE/MAX NIAGARA REALTY LTD, BROKERAGE
Source: TRREB,MLS®#: X12458210 Originating MLS®#: Niagara Association of REALTORS
Originating MLS®#: Niagara Association of REALTORS
Facts & features
Interior
Bedrooms & bathrooms
- Bedrooms: 5
- Bathrooms: 4
Primary bedroom
- Level: Second
- Dimensions: 6.1 x 3.81
Bedroom 2
- Level: Second
- Dimensions: 3.61 x 3.3
Bedroom 3
- Level: Second
- Dimensions: 3.61 x 3.17
Bedroom 4
- Level: Second
- Dimensions: 3.61 x 3
Bedroom 4
- Level: Basement
- Dimensions: 3.43 x 3.15
Bathroom
- Dimensions: 1.4 x 1.6
Bathroom
- Level: Basement
- Dimensions: 2.45 x 3.8
Bathroom
- Level: Second
- Dimensions: 3.2 x 2.9
Bathroom
- Level: Second
- Dimensions: 4.2 x 3.1
Dining room
- Level: Main
- Dimensions: 3.48 x 3.35
Foyer
- Level: Main
- Dimensions: 2.83 x 4.61
Kitchen
- Level: Main
- Dimensions: 5.79 x 3.66
Laundry
- Level: Main
- Dimensions: 4.2 x 2.5
Living room
- Level: Main
- Dimensions: 4.88 x 4.27
Recreation
- Level: Basement
- Dimensions: 5.59 x 4.39
Heating
- Forced Air, Gas
Cooling
- Central Air
Features
- Flooring: Carpet Free
- Basement: Finished,Full
- Has fireplace: Yes
Interior area
- Living area range: 2500-3000 null
Video & virtual tour
Property
Parking
- Total spaces: 6
- Parking features: Private Double, Garage Door Opener
- Has garage: Yes
Features
- Stories: 2
- Patio & porch: Deck, Patio
- Has private pool: Yes
- Pool features: In Ground
Lot
- Size: 5,817.65 Square Feet
- Features: Fenced Yard, Golf, Park, School, Public Transit
Details
- Additional structures: Fence - Full
- Parcel number: 642641559
Construction
Type & style
- Home type: SingleFamily
- Property subtype: Single Family Residence
Materials
- Brick, Vinyl Siding
- Foundation: Poured Concrete
- Roof: Asphalt Shingle
Utilities & green energy
- Sewer: Sewer
Community & HOA
Community
- Security: Alarm System
Location
- Region: Niagara Falls
Financial & listing details
- Tax assessed value: C$511,000
- Annual tax amount: C$8,418
- Date on market: 10/11/2025
RE/MAX NIAGARA REALTY LTD, BROKERAGE
By pressing Contact Agent, you agree that the real estate professional identified above may call/text you about your search, which may involve use of automated means and pre-recorded/artificial voices. You don't need to consent as a condition of buying any property, goods, or services. Message/data rates may apply. You also agree to our Terms of Use. Zillow does not endorse any real estate professionals. We may share information about your recent and future site activity with your agent to help them understand what you're looking for in a home.
Price history
Price history
Price history is unavailable.
Public tax history
Public tax history
Tax history is unavailable.Climate risks
Neighborhood: Garner
Nearby schools
GreatSchools rating
- 4/10Harry F Abate Elementary SchoolGrades: 2-6Distance: 4.8 mi
- 3/10Gaskill Preparatory SchoolGrades: 7-8Distance: 5.9 mi
- 3/10Niagara Falls High SchoolGrades: 9-12Distance: 6.7 mi
- Loading
