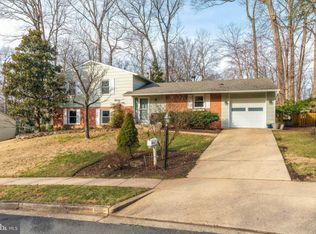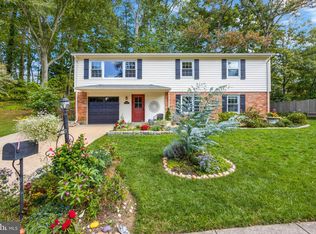Sold for $815,000
$815,000
6617 Sandover Ct, Springfield, VA 22152
4beds
2,000sqft
Single Family Residence
Built in 1967
0.4 Acres Lot
$822,200 Zestimate®
$408/sqft
$4,034 Estimated rent
Home value
$822,200
$773,000 - $880,000
$4,034/mo
Zestimate® history
Loading...
Owner options
Explore your selling options
What's special
Completely renovated 4 bedroom, 3 bath home with attached garage on a nearly 1/2 acre lot perfectly situated on a quiet cul-de-sac in the West Springfield High School pyramid! A top-quality whole-house renovation was just completed in 2025, so everything is brand new! Enjoy an open living area with recessed lights and picture window followed by a kitchen with quartz counters, stainless-steel appliances and an island with breakfast bar. A handsome dining room steps out to a brand new paver patio and fully fenced backyard that’s perfect for entertaining. Down the hall, a primary suite is followed by two more bedrooms sharing a hall bath. The lower-level rec room offers recessed lighting, picture window and wood burning fireplace with brick hearth, laundry room, fourth bedroom and full bath. Most systems and high ticket items replaced: New Roof, New Windows, New HVAC, New Attic Insulation. Seller offering credit towards new washer and dryer. Just blocks from Hidden Pond Nature Center and Pohick Creek Stream Valley Park, moments to Springfield Town Center shops, dining and entertainment! Easy access to Fairfax County Parkway and I-95! Owner/Agent.
Zillow last checked: 8 hours ago
Listing updated: May 05, 2025 at 05:40pm
Listed by:
Will Gaskins 703-963-4216,
KW United,
Co-Listing Agent: Andrew J Biggers 202-431-2515,
KW United
Bought with:
Lacey Folweiler, 5006031
Real Broker, LLC
Source: Bright MLS,MLS#: VAFX2226606
Facts & features
Interior
Bedrooms & bathrooms
- Bedrooms: 4
- Bathrooms: 3
- Full bathrooms: 3
- Main level bathrooms: 1
- Main level bedrooms: 1
Primary bedroom
- Features: Flooring - HardWood
- Level: Upper
- Area: 154 Square Feet
- Dimensions: 14 x 11
Bedroom 2
- Features: Flooring - HardWood
- Level: Upper
- Area: 132 Square Feet
- Dimensions: 12 x 11
Bedroom 3
- Features: Flooring - HardWood
- Level: Upper
- Area: 88 Square Feet
- Dimensions: 11 x 8
Bedroom 4
- Features: Flooring - Luxury Vinyl Plank
- Level: Main
- Area: 132 Square Feet
- Dimensions: 12 x 11
Primary bathroom
- Features: Flooring - Ceramic Tile, Recessed Lighting, Bathroom - Walk-In Shower
- Level: Upper
Dining room
- Features: Flooring - HardWood
- Level: Upper
- Area: 168 Square Feet
- Dimensions: 14 x 12
Foyer
- Features: Flooring - Luxury Vinyl Plank
- Level: Main
- Area: 72 Square Feet
- Dimensions: 12 x 6
Other
- Features: Bathroom - Walk-In Shower, Flooring - Luxury Vinyl Plank, Recessed Lighting
- Level: Main
Other
- Features: Flooring - Ceramic Tile, Recessed Lighting, Bathroom - Tub Shower
- Level: Upper
Kitchen
- Features: Flooring - HardWood, Recessed Lighting, Countertop(s) - Quartz, Kitchen - Gas Cooking, Kitchen Island, Breakfast Bar
- Level: Upper
- Area: 120 Square Feet
- Dimensions: 12 x 10
Laundry
- Features: Flooring - Luxury Vinyl Plank
- Level: Main
- Area: 56 Square Feet
- Dimensions: 8 x 7
Living room
- Features: Flooring - HardWood, Recessed Lighting
- Level: Upper
- Area: 221 Square Feet
- Dimensions: 17 x 13
Recreation room
- Features: Flooring - Luxury Vinyl Plank, Recessed Lighting, Fireplace - Wood Burning
- Level: Main
- Area: 408 Square Feet
- Dimensions: 24 x 17
Heating
- Forced Air, Natural Gas
Cooling
- Central Air, Electric
Appliances
- Included: Microwave, Dishwasher, Disposal, Ice Maker, Oven/Range - Gas, Stainless Steel Appliance(s), Gas Water Heater
- Laundry: Main Level, Laundry Room
Features
- Attic, Bathroom - Tub Shower, Bathroom - Walk-In Shower, Kitchen Island, Primary Bath(s), Recessed Lighting, Upgraded Countertops, Dining Area, Entry Level Bedroom, Open Floorplan
- Flooring: Luxury Vinyl, Hardwood, Wood
- Doors: Sliding Glass
- Windows: Double Hung, Insulated Windows, Screens, Vinyl Clad
- Basement: Full
- Number of fireplaces: 1
- Fireplace features: Brick
Interior area
- Total structure area: 2,000
- Total interior livable area: 2,000 sqft
- Finished area above ground: 1,150
- Finished area below ground: 850
Property
Parking
- Total spaces: 1
- Parking features: Garage Door Opener, Inside Entrance, Concrete, Attached
- Attached garage spaces: 1
- Has uncovered spaces: Yes
Accessibility
- Accessibility features: None
Features
- Levels: Bi-Level,Two
- Stories: 2
- Patio & porch: Patio
- Exterior features: Extensive Hardscape
- Pool features: None
- Fencing: Back Yard
Lot
- Size: 0.40 Acres
Details
- Additional structures: Above Grade, Below Grade
- Parcel number: 0891 06 0138
- Zoning: 121
- Special conditions: Standard
Construction
Type & style
- Home type: SingleFamily
- Property subtype: Single Family Residence
Materials
- Brick, Block, Blown-In Insulation, Vinyl Siding
- Foundation: Block
- Roof: Architectural Shingle
Condition
- Very Good
- New construction: No
- Year built: 1967
- Major remodel year: 2025
Utilities & green energy
- Sewer: Public Sewer
- Water: Public
Community & neighborhood
Location
- Region: Springfield
- Subdivision: Rolling Valley
Other
Other facts
- Listing agreement: Exclusive Right To Sell
- Ownership: Fee Simple
Price history
| Date | Event | Price |
|---|---|---|
| 4/18/2025 | Sold | $815,000+0.6%$408/sqft |
Source: | ||
| 3/18/2025 | Contingent | $810,000$405/sqft |
Source: | ||
| 3/17/2025 | Price change | $810,000-1.8%$405/sqft |
Source: | ||
| 3/12/2025 | Listed for sale | $825,000+120%$413/sqft |
Source: | ||
| 1/13/2025 | Sold | $375,000$188/sqft |
Source: Public Record Report a problem | ||
Public tax history
| Year | Property taxes | Tax assessment |
|---|---|---|
| 2025 | $8,094 +10.7% | $700,130 +10.9% |
| 2024 | $7,312 +6.6% | $631,170 +3.9% |
| 2023 | $6,857 +1.8% | $607,620 +3.1% |
Find assessor info on the county website
Neighborhood: 22152
Nearby schools
GreatSchools rating
- 5/10Rolling Valley Elementary SchoolGrades: PK-6Distance: 0.2 mi
- 6/10Irving Middle SchoolGrades: 7-8Distance: 0.8 mi
- 9/10West Springfield High SchoolGrades: 9-12Distance: 1.1 mi
Schools provided by the listing agent
- Elementary: Rolling Valley
- Middle: Irving
- High: West Springfield
- District: Fairfax County Public Schools
Source: Bright MLS. This data may not be complete. We recommend contacting the local school district to confirm school assignments for this home.
Get a cash offer in 3 minutes
Find out how much your home could sell for in as little as 3 minutes with a no-obligation cash offer.
Estimated market value$822,200
Get a cash offer in 3 minutes
Find out how much your home could sell for in as little as 3 minutes with a no-obligation cash offer.
Estimated market value
$822,200

