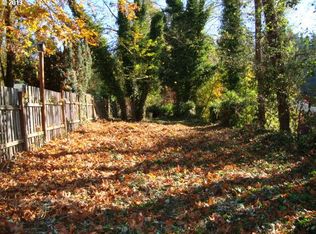Sold
$715,000
6617 SE Barbara Welch Rd, Portland, OR 97236
4beds
2,850sqft
Residential, Single Family Residence
Built in 1947
1.12 Acres Lot
$700,900 Zestimate®
$251/sqft
$3,299 Estimated rent
Home value
$700,900
$645,000 - $764,000
$3,299/mo
Zestimate® history
Loading...
Owner options
Explore your selling options
What's special
Welcome to your dream home! This stunning 1947 Tudor-style residence on 1.12 acres offers the perfect blend of historical charm and modern amenities. Featuring 4 spacious bedrooms and 2 updated bathrooms, this home boasts beautiful wood floors and an updated kitchen with a 6-burner gas range, newer refrigerator, and dishwasher. Enjoy the cozy ambiance of a charming wood-burning fireplace and loads of charm throughout the home. The A/C and furnace, only 2 years old, ensure year-round comfort. A partially finished basement with tall ceilings offers ample space for your imagination, perfect for creating additional living areas or a recreational space. Fronting Johnson Creek, the property provides a serene and picturesque setting, with new exterior paint completed in 2023. An oversized detached 2-car garage includes a shop area and loft space, ideal for storage or projects. Combining historical charm with contemporary updates, this unique property is the perfect place to call home. Don't miss out on this rare opportunity! [Home Energy Score = 1. HES Report at https://rpt.greenbuildingregistry.com/hes/OR10229032]
Zillow last checked: 8 hours ago
Listing updated: September 16, 2024 at 04:39am
Listed by:
Chris Blyth 503-887-0236,
Opt
Bought with:
Nia Woods, 201251449
Works Real Estate
Source: RMLS (OR),MLS#: 24293450
Facts & features
Interior
Bedrooms & bathrooms
- Bedrooms: 4
- Bathrooms: 2
- Full bathrooms: 2
- Main level bathrooms: 1
Primary bedroom
- Features: Bathroom, Exterior Entry, Hardwood Floors
- Level: Main
- Area: 169
- Dimensions: 13 x 13
Bedroom 2
- Features: Hardwood Floors, Walkin Closet
- Level: Main
- Area: 132
- Dimensions: 12 x 11
Bedroom 3
- Features: Hardwood Floors, Closet
- Level: Upper
- Area: 294
- Dimensions: 21 x 14
Bedroom 4
- Features: Bathroom, Hardwood Floors
- Level: Upper
- Area: 110
- Dimensions: 10 x 11
Dining room
- Features: Formal, Hardwood Floors
- Level: Main
- Area: 110
- Dimensions: 11 x 10
Kitchen
- Features: Builtin Range, Dishwasher, Gourmet Kitchen, Tile Floor
- Level: Main
- Area: 136
- Width: 8
Living room
- Features: Fireplace, Hardwood Floors
- Level: Main
- Area: 286
- Dimensions: 22 x 13
Heating
- Forced Air 95 Plus, Fireplace(s)
Cooling
- Central Air
Appliances
- Included: Built-In Range, Dishwasher, Gas Appliances, Stainless Steel Appliance(s), Gas Water Heater, Tank Water Heater
- Laundry: Laundry Room
Features
- Granite, High Ceilings, Bathroom, Walk-In Closet(s), Closet, Formal, Gourmet Kitchen, Tile
- Flooring: Bamboo, Hardwood, Tile
- Windows: Vinyl Frames, Wood Frames
- Basement: Partially Finished
- Number of fireplaces: 2
- Fireplace features: Insert, Wood Burning
Interior area
- Total structure area: 2,850
- Total interior livable area: 2,850 sqft
Property
Parking
- Total spaces: 2
- Parking features: Driveway, Other, RV Access/Parking, Detached, Oversized
- Garage spaces: 2
- Has uncovered spaces: Yes
Accessibility
- Accessibility features: Main Floor Bedroom Bath, Pathway, Accessibility
Features
- Stories: 3
- Patio & porch: Patio
- Exterior features: Garden, Yard, Exterior Entry
- Has view: Yes
- View description: Creek/Stream, Territorial, Trees/Woods
- Has water view: Yes
- Water view: Creek/Stream
- Waterfront features: Creek
- Body of water: Johnson Creek
Lot
- Size: 1.12 Acres
- Features: Level, Private, Acres 1 to 3
Details
- Additional structures: RVParking, ToolShed
- Parcel number: R193264
- Zoning: R20
Construction
Type & style
- Home type: SingleFamily
- Architectural style: English,Tudor
- Property subtype: Residential, Single Family Residence
Materials
- Wood Siding
- Roof: Composition,Other
Condition
- Resale
- New construction: No
- Year built: 1947
Utilities & green energy
- Gas: Gas
- Sewer: Public Sewer
- Water: Public
- Utilities for property: Cable Connected
Community & neighborhood
Location
- Region: Portland
- Subdivision: Pleasant Valley
Other
Other facts
- Listing terms: Cash,Conventional,FHA,VA Loan
Price history
| Date | Event | Price |
|---|---|---|
| 9/16/2024 | Sold | $715,000-1.9%$251/sqft |
Source: | ||
| 8/13/2024 | Pending sale | $729,000$256/sqft |
Source: | ||
| 7/26/2024 | Listed for sale | $729,000+26.8%$256/sqft |
Source: | ||
| 5/2/2017 | Sold | $575,000+15%$202/sqft |
Source: | ||
| 4/13/2017 | Pending sale | $499,900$175/sqft |
Source: Living Room Realty #17688609 Report a problem | ||
Public tax history
| Year | Property taxes | Tax assessment |
|---|---|---|
| 2025 | $9,033 +4.4% | $373,560 +3% |
| 2024 | $8,652 +4.5% | $362,680 +3% |
| 2023 | $8,276 +5.5% | $352,120 +3% |
Find assessor info on the county website
Neighborhood: Pleasant Valley
Nearby schools
GreatSchools rating
- 2/10Gilbert Park Elementary SchoolGrades: K-5Distance: 0.7 mi
- 6/10Alice Ott Middle SchoolGrades: 6-8Distance: 1 mi
- 2/10David Douglas High SchoolGrades: 9-12Distance: 2.9 mi
Schools provided by the listing agent
- Elementary: Gilbert Hts
- Middle: Alice Ott
- High: David Douglas
Source: RMLS (OR). This data may not be complete. We recommend contacting the local school district to confirm school assignments for this home.
Get a cash offer in 3 minutes
Find out how much your home could sell for in as little as 3 minutes with a no-obligation cash offer.
Estimated market value
$700,900
Get a cash offer in 3 minutes
Find out how much your home could sell for in as little as 3 minutes with a no-obligation cash offer.
Estimated market value
$700,900
