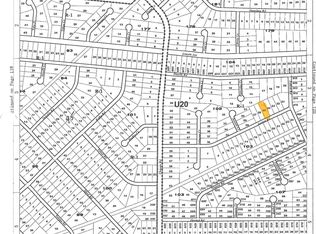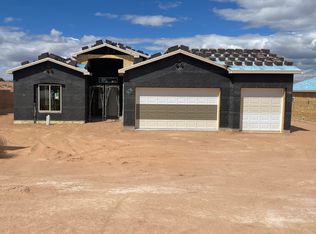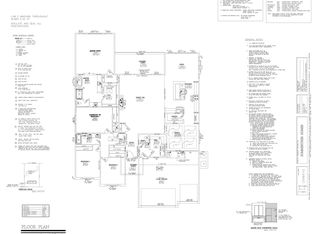Sold
Price Unknown
6617 Icarian Rd NE, Rio Rancho, NM 87144
4beds
3,096sqft
Single Family Residence
Built in ----
0.5 Acres Lot
$723,700 Zestimate®
$--/sqft
$3,261 Estimated rent
Home value
$723,700
$688,000 - $760,000
$3,261/mo
Zestimate® history
Loading...
Owner options
Explore your selling options
What's special
Beautiful New Construction on a half acre with paved roads, all city utilities, and backs up to an arroyo. Come see this spacious open floor plan with an over sized kitchen and living room, perfect for entertaining. Builder is offering a $10K buyer incentive to be used however buyer chooses. Home is currently under construction. Actual finishes and features may vary from elevation and plans.
Zillow last checked: 8 hours ago
Listing updated: January 19, 2024 at 02:20pm
Listed by:
Lindsey Friesen 505-385-6701,
In-House Realty of New Mexico
Bought with:
Joseph Giraudo, 42761
The M Real Estate Group
Leesha A. Candelaria
The M Real Estate Group
Source: SWMLS,MLS#: 1030872
Facts & features
Interior
Bedrooms & bathrooms
- Bedrooms: 4
- Bathrooms: 3
- Full bathrooms: 2
- 1/2 bathrooms: 1
Primary bedroom
- Level: Main
- Area: 368.55
- Dimensions: 19.5 x 18.9
Bedroom 2
- Level: Main
- Area: 161.4
- Dimensions: 13.83 x 11.67
Bedroom 3
- Level: Main
- Area: 156.19
- Dimensions: 12.75 x 12.25
Bedroom 4
- Level: Main
- Area: 149.19
- Dimensions: 12.33 x 12.1
Kitchen
- Level: Main
- Area: 240.41
- Dimensions: 14.5 x 16.58
Living room
- Level: Main
- Area: 599.61
- Dimensions: 27.67 x 21.67
Heating
- Central, Forced Air, Multiple Heating Units, Combination
Cooling
- Refrigerated, 2 Units
Appliances
- Included: Dishwasher, Free-Standing Gas Range, Disposal, Microwave, Refrigerator
- Laundry: Washer Hookup, Dryer Hookup, ElectricDryer Hookup
Features
- Breakfast Area, Bathtub, Ceiling Fan(s), Separate/Formal Dining Room, Dual Sinks, Garden Tub/Roman Tub, High Ceilings, Kitchen Island, Main Level Primary, Pantry, Skylights, Soaking Tub, Separate Shower, Cable TV, Water Closet(s), Walk-In Closet(s)
- Flooring: Carpet, Tile
- Windows: Double Pane Windows, Insulated Windows, Low-Emissivity Windows, Vinyl, Skylight(s)
- Has basement: No
- Has fireplace: No
Interior area
- Total structure area: 3,096
- Total interior livable area: 3,096 sqft
Property
Parking
- Total spaces: 3
- Parking features: Attached, Garage
- Attached garage spaces: 3
Accessibility
- Accessibility features: None
Features
- Levels: One
- Stories: 1
- Patio & porch: Covered, Patio
- Exterior features: Private Yard, Sprinkler/Irrigation
Lot
- Size: 0.50 Acres
Details
- Parcel number: 1017073043344
- Zoning description: R-1
Construction
Type & style
- Home type: SingleFamily
- Property subtype: Single Family Residence
Materials
- Frame, Stucco
- Roof: Pitched,Tile
Condition
- Under Construction
Details
- Builder name: Homes By Kim Brooks
Utilities & green energy
- Electric: None
- Sewer: Public Sewer
- Water: Public
- Utilities for property: Cable Available, Electricity Connected, Natural Gas Connected, Phone Available, Sewer Connected, Water Connected
Green energy
- Energy efficient items: Windows
- Water conservation: Water-Smart Landscaping
Community & neighborhood
Security
- Security features: Smoke Detector(s)
Location
- Region: Rio Rancho
- Subdivision: Rio Rancho Estates
Other
Other facts
- Listing terms: Cash,Conventional,FHA,VA Loan
- Road surface type: Paved
Price history
| Date | Event | Price |
|---|---|---|
| 7/21/2023 | Sold | -- |
Source: | ||
| 4/19/2023 | Pending sale | $660,000$213/sqft |
Source: | ||
| 3/12/2023 | Listed for sale | $660,000+634.1%$213/sqft |
Source: | ||
| 6/10/2022 | Sold | -- |
Source: | ||
| 4/7/2022 | Pending sale | $89,900$29/sqft |
Source: | ||
Public tax history
| Year | Property taxes | Tax assessment |
|---|---|---|
| 2025 | $7,418 -2.7% | $214,576 +1.5% |
| 2024 | $7,622 +586.5% | $211,497 +693.1% |
| 2023 | $1,110 +7.2% | $26,667 +7.4% |
Find assessor info on the county website
Neighborhood: 87144
Nearby schools
GreatSchools rating
- 6/10Sandia Vista Elementary SchoolGrades: PK-5Distance: 0.4 mi
- 8/10Mountain View Middle SchoolGrades: 6-8Distance: 1.1 mi
- 7/10V Sue Cleveland High SchoolGrades: 9-12Distance: 2.5 mi
Schools provided by the listing agent
- Elementary: Sandia Vista
- Middle: Mountain View
- High: V. Sue Cleveland
Source: SWMLS. This data may not be complete. We recommend contacting the local school district to confirm school assignments for this home.
Get a cash offer in 3 minutes
Find out how much your home could sell for in as little as 3 minutes with a no-obligation cash offer.
Estimated market value$723,700
Get a cash offer in 3 minutes
Find out how much your home could sell for in as little as 3 minutes with a no-obligation cash offer.
Estimated market value
$723,700


