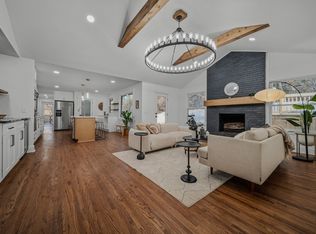In the heart of West Meade, this spacious 4B/4B has been fully renovated into a beautiful home. The renovations offer a contemporary design with hardwood floors throughout the home. Newly irrigated and landscaped front/back patio and deck areas offer great spaces for entertainment. This 3,345 square foot home sits against a fully wooded backdrop, on more than 1.5 acres. Fully finished attic offers voluminous storage space. Smart LED mirrors in all bathrooms. Custom handmade shutters on the exterior. The location is close to everything West Meade, Belle Meade, and Hillwood have to offer. Great schools, parks, and shopping. Call 615-568-2629 to schedule a showing.
This property is off market, which means it's not currently listed for sale or rent on Zillow. This may be different from what's available on other websites or public sources.
