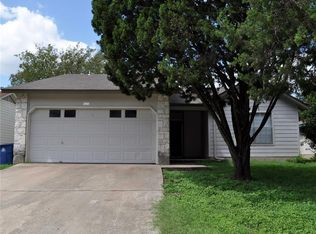This beautifully updated South Austin home blends timeless charm with modern functionality, offering standout curb appeal. Classic ranch-style architecture is complemented by fresh exterior paint, a welcoming covered porch, and mature shade trees framed by low-maintenance, drought-tolerant landscaping. Inside, a light-filled, open layout features warm hardwood floors and neutral tones, creating an airy, inviting atmosphere. The spacious living room boasts a cozy brick fireplace and large picture windows, perfect for relaxing or entertaining. Flowing seamlessly, the dining area and kitchen shine with granite countertops, white cabinetry, stainless steel appliances, and a generous breakfast bar ideal for casual meals. Three well-sized bedrooms provide comfort and privacy, each with ceiling fans and ample closets. The primary suite offers a private en-suite bathroom with modern fixtures and a walk-in shower, while a stylish second bath serves the additional bedrooms. Smart storage solutions enhance daily living. Step outside to a spacious, fenced backyard your private retreat with a covered patio, perfect for outdoor dining, grilling, or soaking up the Texas sun. Lush lawn and mature trees create a serene, low-maintenance escape. Zoned to top-rated Austin ISD schools, including Patton Elementary, Small Middle, and Austin High, this home offers easy access to beloved local spots like The District Kitchen, Torchy's Tacos, and Flores Mexican. Enjoy nearby shopping at Sunset Valley Village and Arbor Trails. Outdoor lovers will appreciate Dick Nichols Park, Latta Branch Greenbelt, and Grey Rock Golf Club, while private gyms and yoga studios support an active lifestyle. With quick access to Mopac and 290, downtown Austin and the Hill Country are just minutes away this home delivers the perfect balance of comfort, convenience, and connection.
House for rent
$2,895/mo
6617 Debcoe Dr, Austin, TX 78749
3beds
2,154sqft
Price is base rent and doesn't include required fees.
Singlefamily
Available Sun Jun 1 2025
Cats, dogs OK
Central air
In unit laundry
2 Attached garage spaces parking
Central, fireplace
What's special
Modern fixturesCozy brick fireplaceWarm hardwood floorsStainless steel appliancesLow-maintenance drought-tolerant landscapingGranite countertopsLarge picture windows
- 3 days
- on Zillow |
- -- |
- -- |
Travel times
Facts & features
Interior
Bedrooms & bathrooms
- Bedrooms: 3
- Bathrooms: 3
- Full bathrooms: 2
- 1/2 bathrooms: 1
Heating
- Central, Fireplace
Cooling
- Central Air
Appliances
- Included: Dishwasher, Disposal, Range
- Laundry: In Unit, Laundry Room, Main Level
Features
- French Doors, Interior Steps, Multiple Dining Areas, Multiple Living Areas, Pantry, Walk-In Closet(s)
- Flooring: Carpet, Tile
- Has fireplace: Yes
Interior area
- Total interior livable area: 2,154 sqft
Property
Parking
- Total spaces: 2
- Parking features: Attached, Covered
- Has attached garage: Yes
- Details: Contact manager
Features
- Stories: 2
- Exterior features: Contact manager
- Has view: Yes
- View description: Contact manager
Details
- Parcel number: 429975
Construction
Type & style
- Home type: SingleFamily
- Property subtype: SingleFamily
Materials
- Roof: Composition
Condition
- Year built: 1999
Community & HOA
Location
- Region: Austin
Financial & listing details
- Lease term: 12 Months
Price history
| Date | Event | Price |
|---|---|---|
| 5/10/2025 | Listed for rent | $2,895+7.2%$1/sqft |
Source: Unlock MLS #2990054 | ||
| 3/9/2022 | Listing removed | -- |
Source: Zillow Rental Manager | ||
| 2/23/2022 | Listed for rent | $2,700+36.7%$1/sqft |
Source: Zillow Rental Manager | ||
| 7/21/2018 | Listing removed | $1,975$1/sqft |
Source: Bella Real Estate #2092230 | ||
| 7/13/2018 | Price change | $1,975-3.7%$1/sqft |
Source: Bella Real Estate #2092230 | ||
![[object Object]](https://photos.zillowstatic.com/fp/4a447296ab071da6e07ee04a7e81158c-p_i.jpg)
